The Bell Foundry
Until 2017 Whitechapel Bell Foundry had been based on the same site in Whitechapel, in an evolving collection of buildings, since the mid-1700s. When they relocated from the site our client purchased it and commissioned 31/44 Architects to develop a proposal for the rejuvenation of the Grade 2*-listed buildings.
The brief and design was carefully developed by 31/44 in dialogue with many different consultants and interest groups, bringing on board key project partners and working with them to further develop the scheme. After a rigorous planning process the scheme was consented following a Public Inquiry in combination with The Foundry Hotel on an adjacent site.
The resulting proposed mixed-use public arts scheme – including a working foundry – developed in consultation with the Hughes family of Whitechapel Bell Foundry, continues the founding process within the historic building while also opening the building up to the general public. The foundry will cast both Whitechapel Bell Foundry bells (in partnership with the Westley Group as part of their ongoing agreement with the Hughes family) and artworks (in partnership with AB Fine Art Foundry, based in nearby Poplar). A public café sits alongside the glazed foundry space, allowing full view and experience of the processes within as well as enjoyment of this important historical and cultural building that was previously closed to the public. On the upper floors artists studios and workspaces further extend the tradition of making on the site. These buildings have supported one of Britain’s longest-running manufacturing businesses and will continue to support and house makers and craftspeople into the future.
To enable safe and level public access we will be adding a new stair and lift structure. This has been positioned to provide the broadest possible access to the most important spaces and is located in the least significant part of the historic building (in an area that was rebuilt in the 1960s).
The new structure overlays a partially imagined past, further enriching the site’s narrative. Prior to the construction of the foundry buildings in 1740 the site was the Artichoke Inn. Our timber-framed circulation structure is evocative of the stair and access-ways found in London’s medieval inns and reflects and extends the spatial experience of moving around the historic foundry buildings and its three interconnected houses. It is an adventure that is full of surprises; of stairs, ladders and enfilades. There are abrupt transitions from the domestic to the industrial, from the formal to the informal.
Apart from this one new intervention, the historic buildings will be conserved in order to preserve their particular qualities. For 275 years, a strategy of ‘make do and mend’ has defined the character of these working and (originally) partly residential spaces. Every light switch, piece of signage and industrial installation is being individually assessed in order that the lives of those that lived and worked there is still legible. The listed 1890s tuning machine will naturally remain, but so too will the 1980s ‘clocking-in’ station. Both elements have an equal voice in our view.
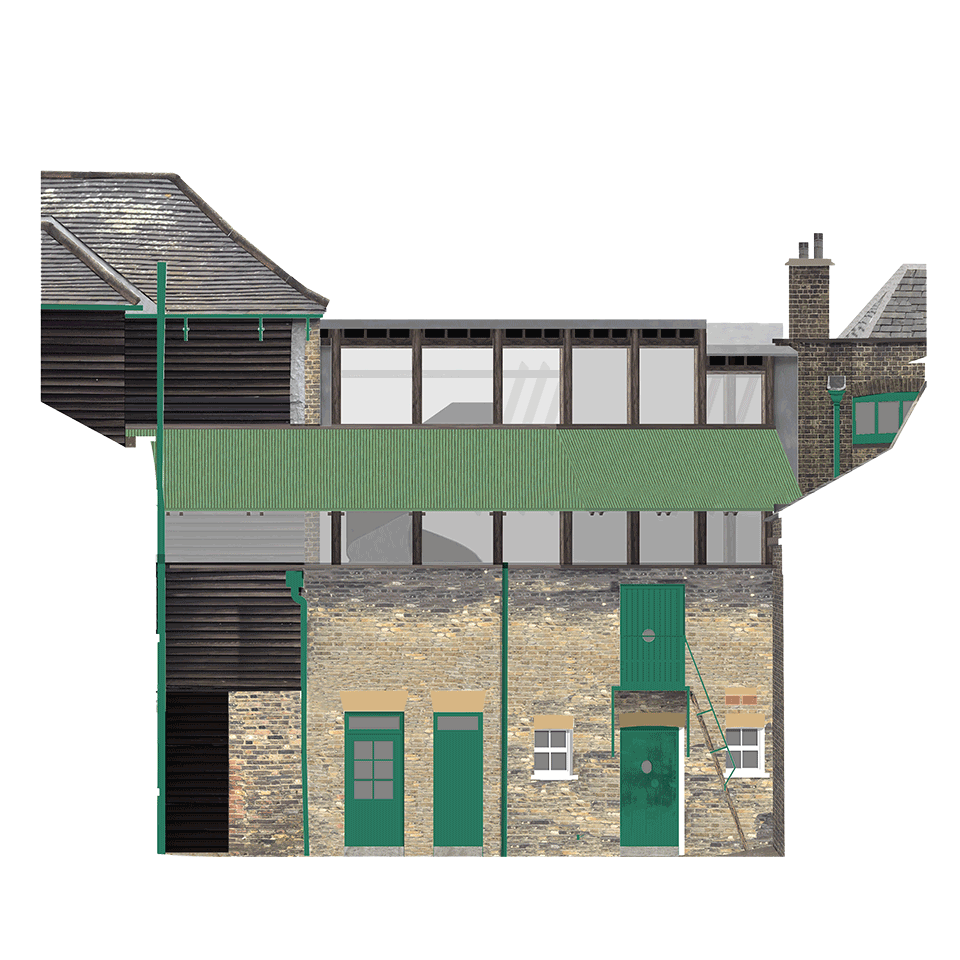

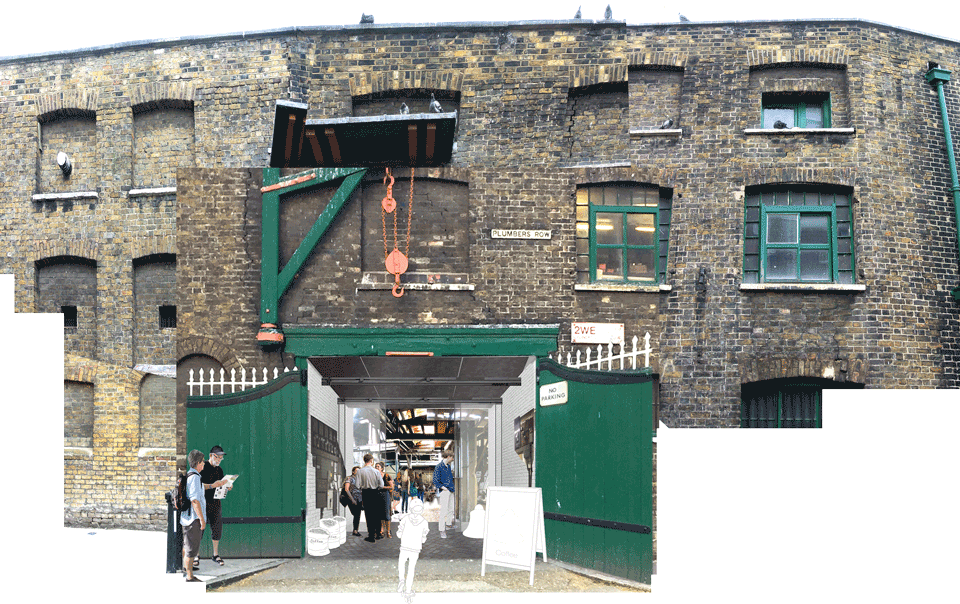
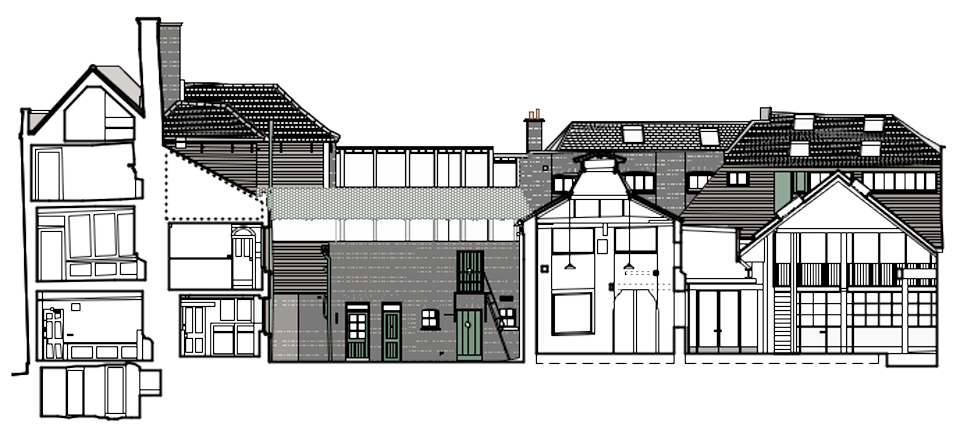
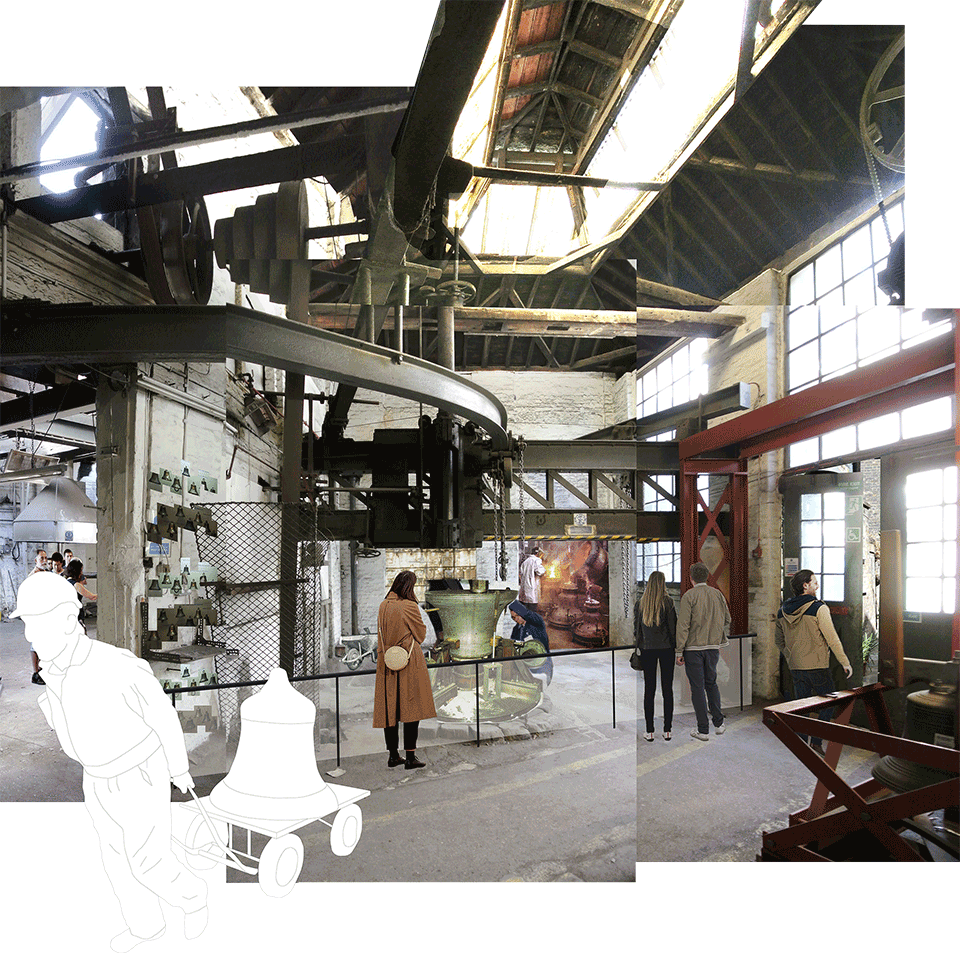
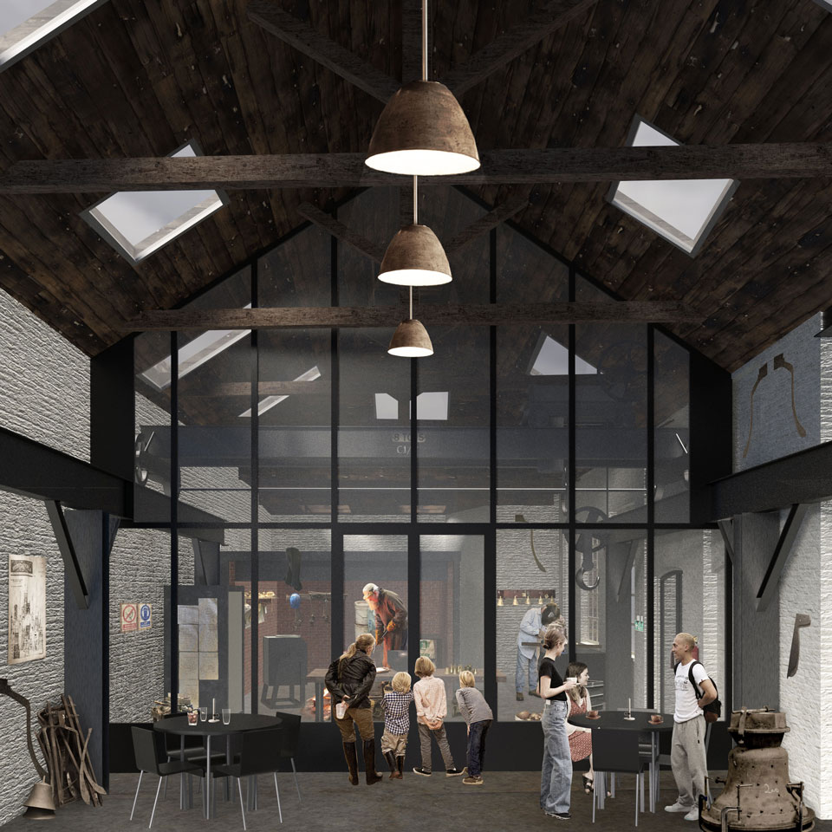
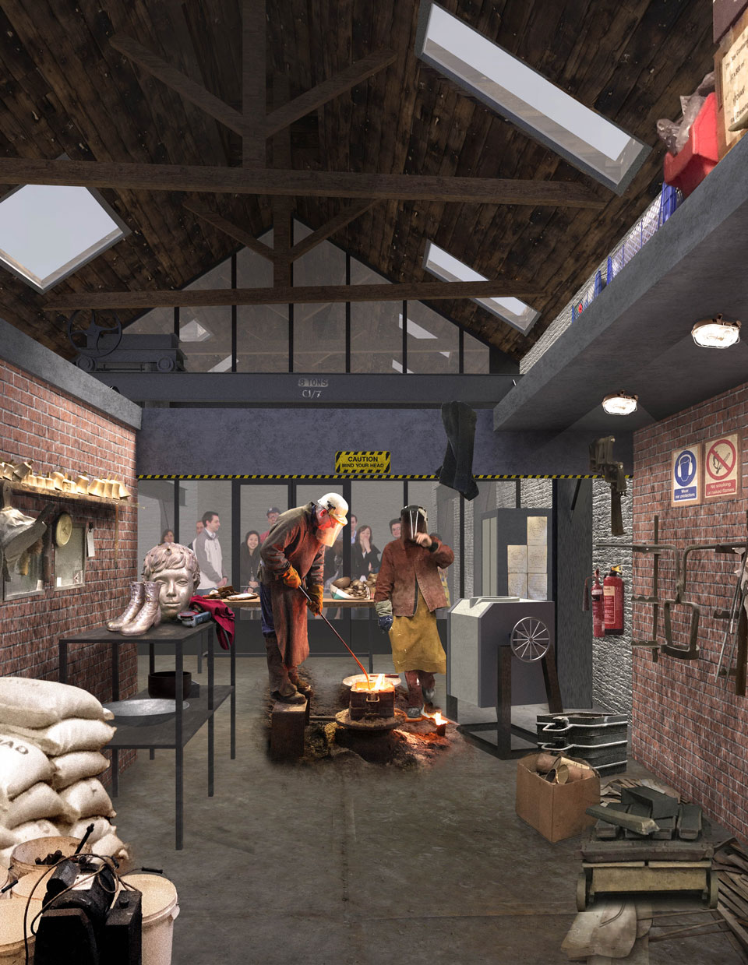
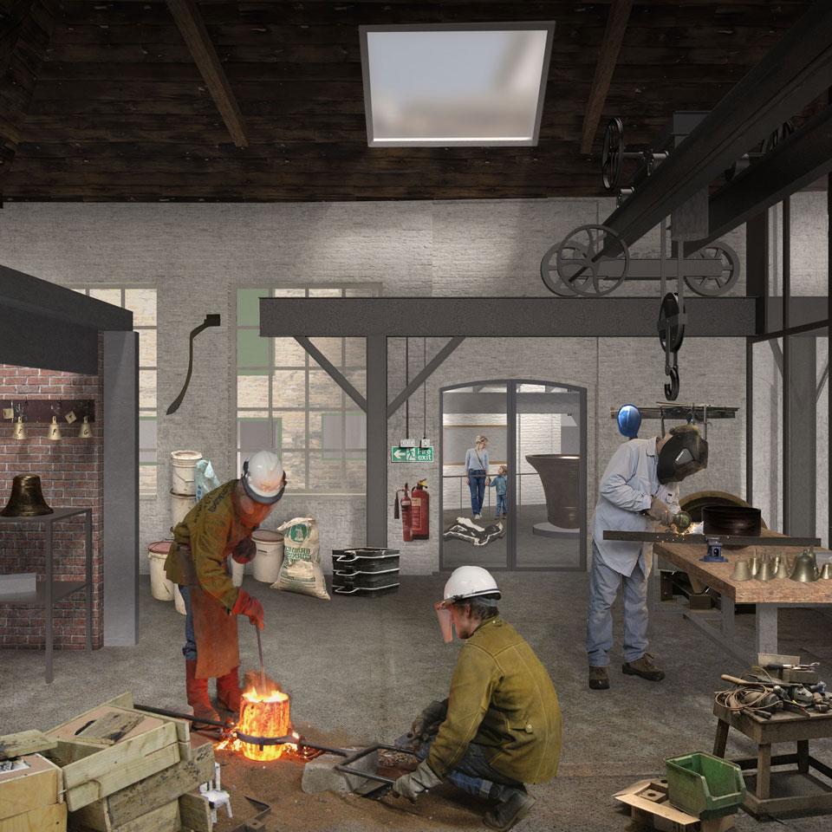

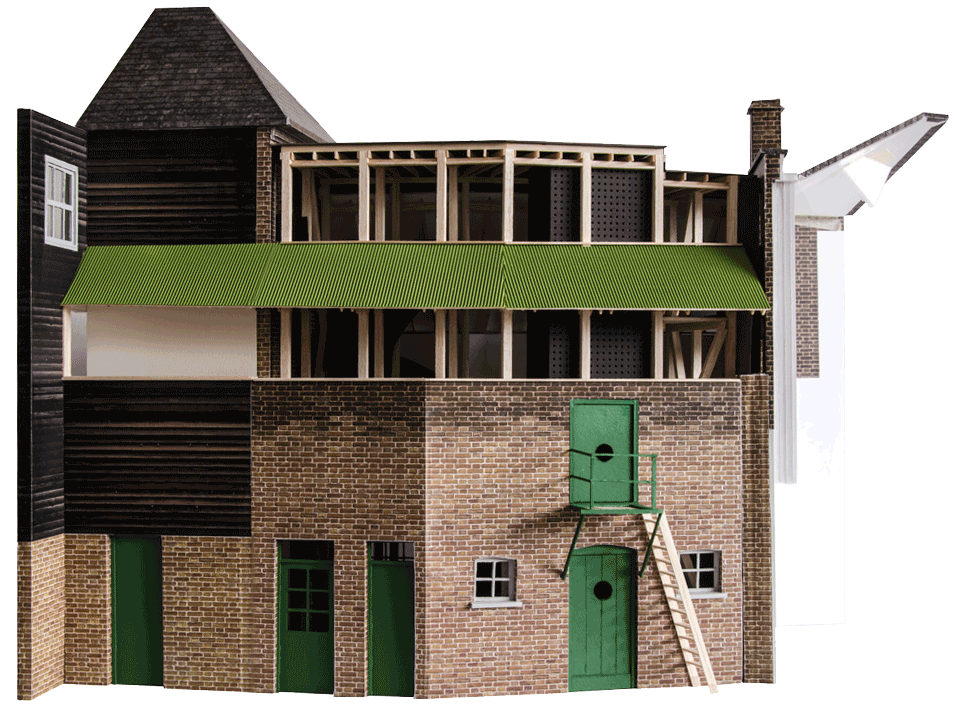
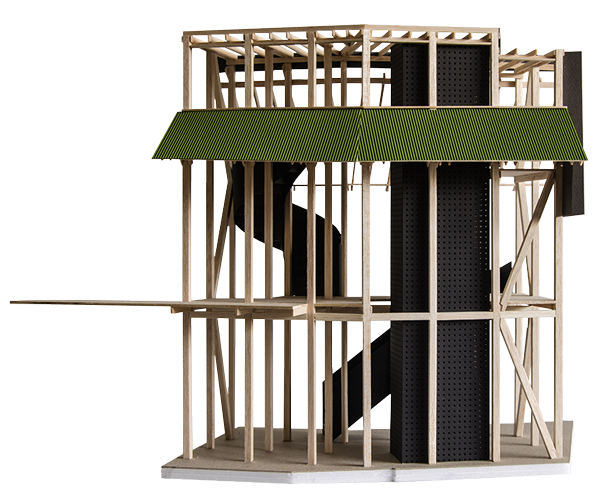
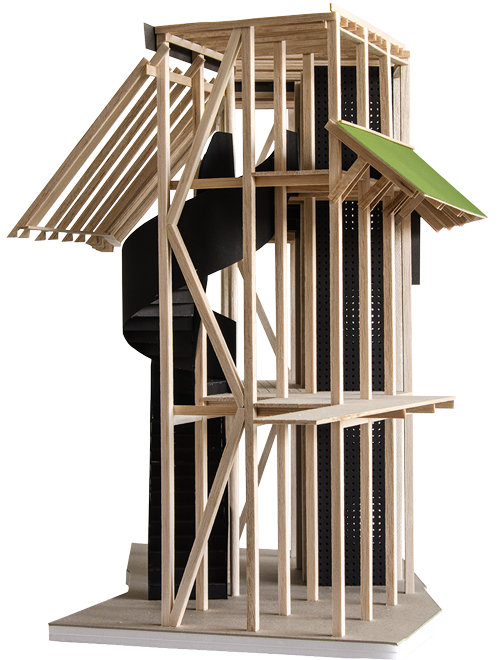
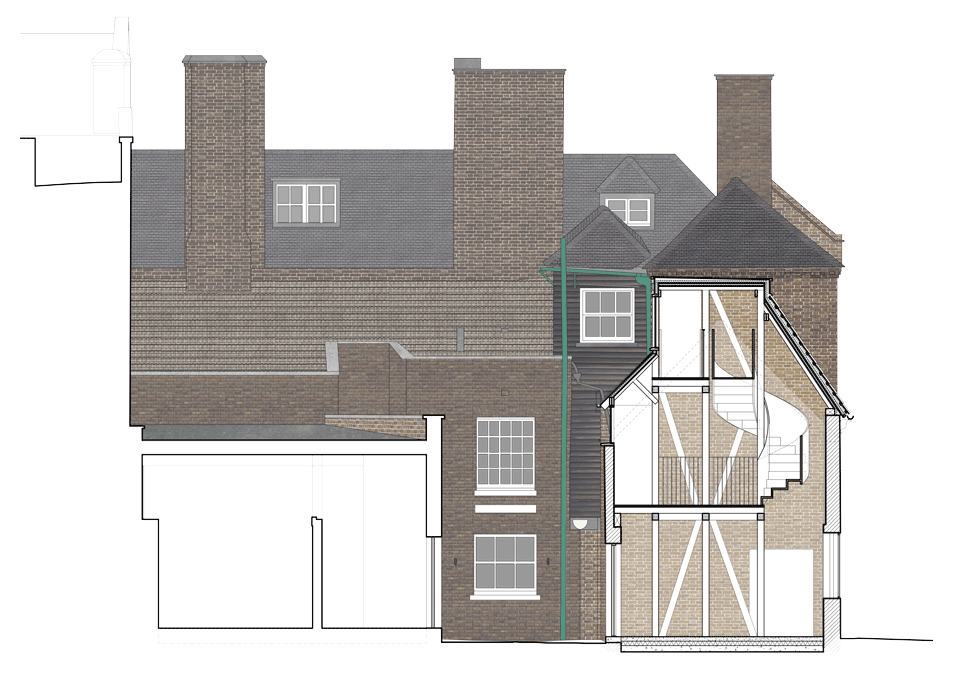
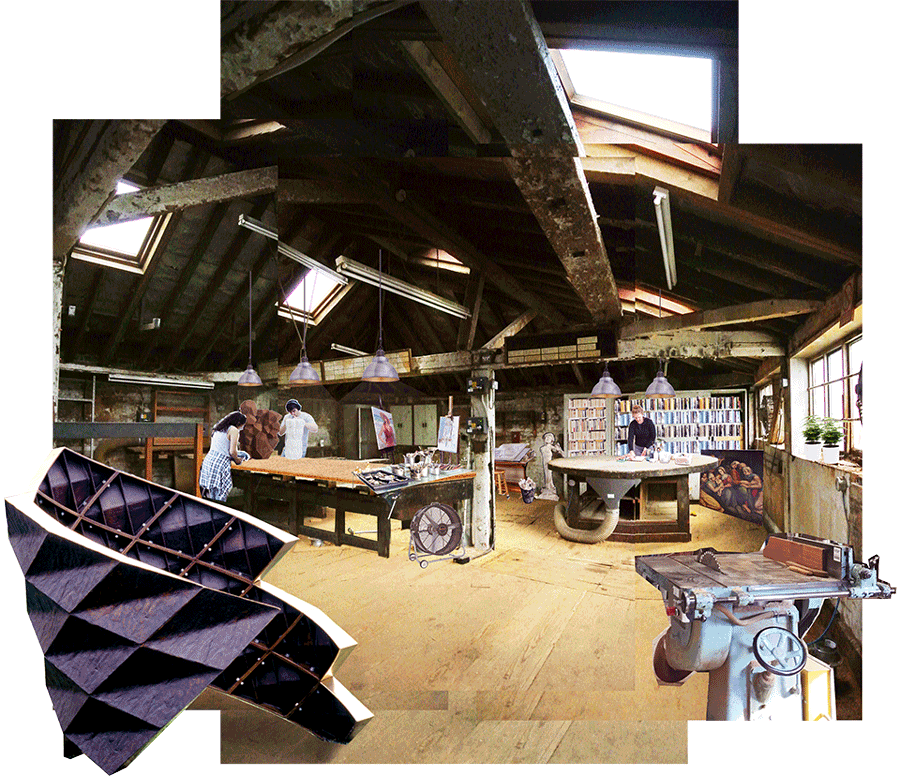
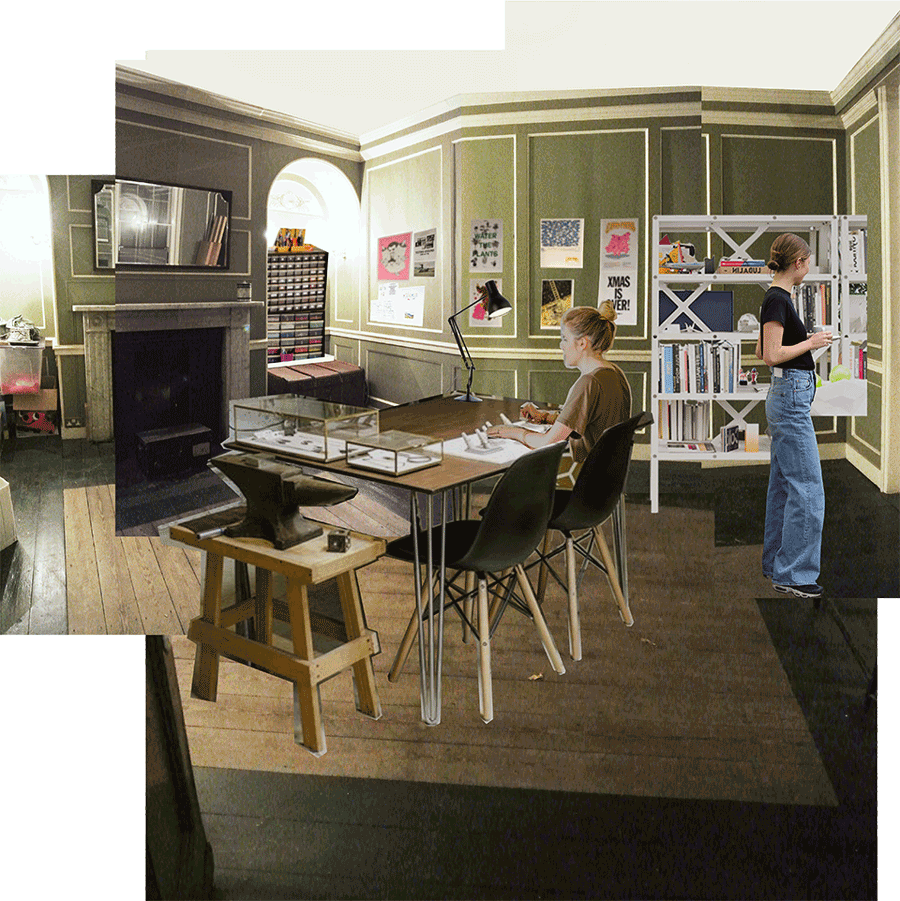
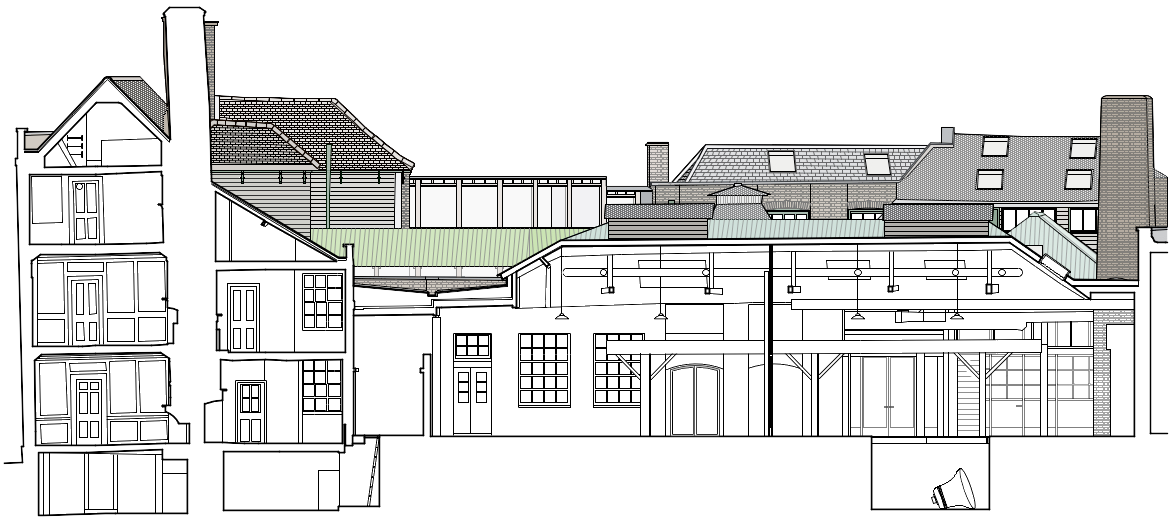
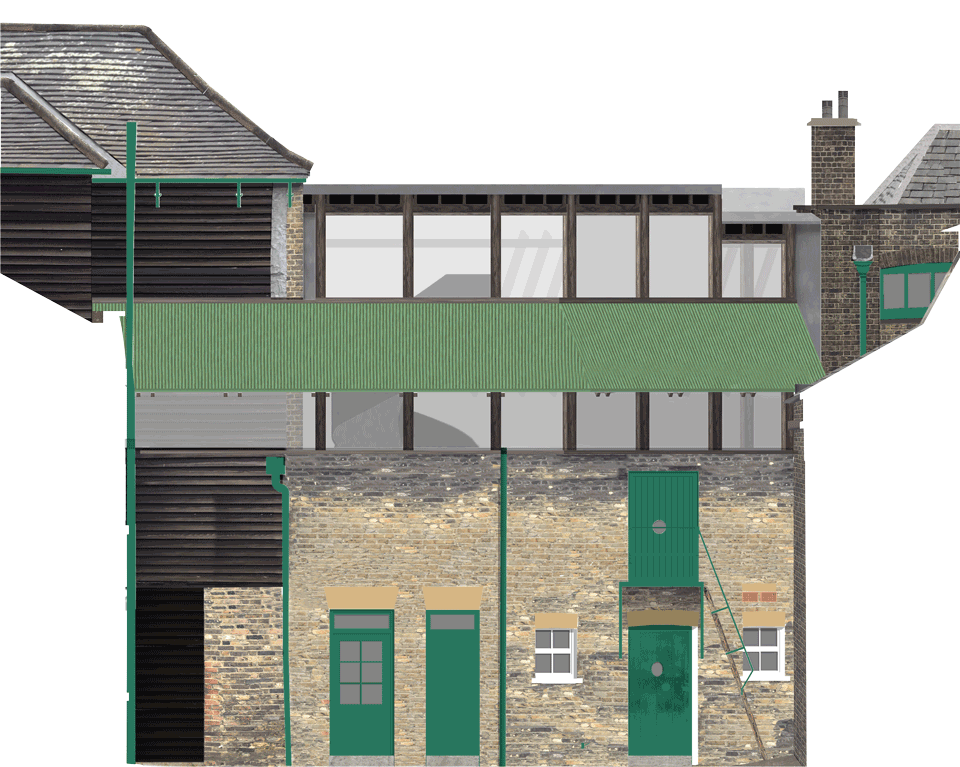
Until 2017 Whitechapel Bell Foundry had been based on the same site in Whitechapel, in an evolving collection of buildings, since the mid-1700s. When they relocated from the site our client purchased it and commissioned 31/44 Architects to develop a proposal for the rejuvenation of the Grade 2*-listed buildings.
The brief and design was carefully developed by 31/44 in dialogue with many different consultants and interest groups, bringing on board key project partners and working with them to further develop the scheme. After a rigorous planning process the scheme was consented following a Public Inquiry in combination with The Foundry Hotel on an adjacent site.
The resulting proposed mixed-use public arts scheme – including a working foundry – developed in consultation with the Hughes family of Whitechapel Bell Foundry, continues the founding process within the historic building while also opening the building up to the general public. The foundry will cast both Whitechapel Bell Foundry bells (in partnership with the Westley Group as part of their ongoing agreement with the Hughes family) and artworks (in partnership with AB Fine Art Foundry, based in nearby Poplar). A public café sits alongside the glazed foundry space, allowing full view and experience of the processes within as well as enjoyment of this important historical and cultural building that was previously closed to the public. On the upper floors artists studios and workspaces further extend the tradition of making on the site. These buildings have supported one of Britain’s longest-running manufacturing businesses and will continue to support and house makers and craftspeople into the future.
To enable safe and level public access we will be adding a new stair and lift structure. This has been positioned to provide the broadest possible access to the most important spaces and is located in the least significant part of the historic building (in an area that was rebuilt in the 1960s).
The new structure overlays a partially imagined past, further enriching the site’s narrative. Prior to the construction of the foundry buildings in 1740 the site was the Artichoke Inn. Our timber-framed circulation structure is evocative of the stair and access-ways found in London’s medieval inns and reflects and extends the spatial experience of moving around the historic foundry buildings and its three interconnected houses. It is an adventure that is full of surprises; of stairs, ladders and enfilades. There are abrupt transitions from the domestic to the industrial, from the formal to the informal.
Apart from this one new intervention, the historic buildings will be conserved in order to preserve their particular qualities. For 275 years, a strategy of ‘make do and mend’ has defined the character of these working and (originally) partly residential spaces. Every light switch, piece of signage and industrial installation is being individually assessed in order that the lives of those that lived and worked there is still legible. The listed 1890s tuning machine will naturally remain, but so too will the 1980s ‘clocking-in’ station. Both elements have an equal voice in our view.
