The Barbican Frobisher Crescent
31/44 was commissioned to design and oversee the delivery of the full refurbishment of the conference facilities within the Grade II-listed Barbican. The design evolved through numerous iterations using sketches, collage images and models and through consultation with meetings psychologists and a number of internal and external stakeholders. The refurbishment realigns the scheme with the original spirit of the Barbican, stripping it of non-original layers, and confirming its strong identity.
The final version was guided by Witherford Watson Mann architects while they prepared a Barbican vision document of appropriate colours, furniture and fittings to guide all future works.
Working within a tight client programme and to a defined construction programme of 12 weeks (scheduled between performances within the adjacent concert hall), the final result appears seamless and the extensive works are barely visible.
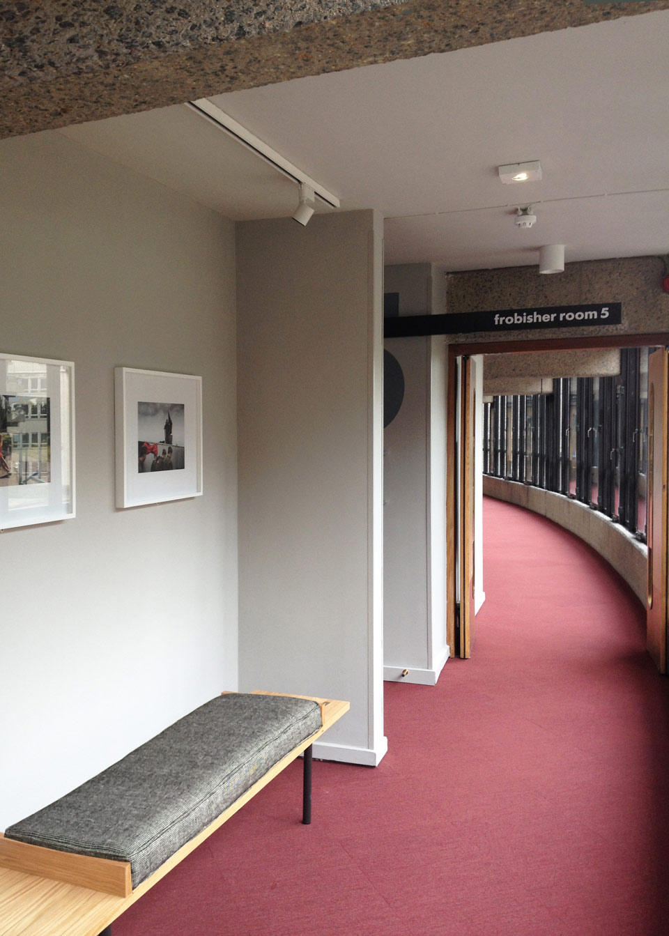

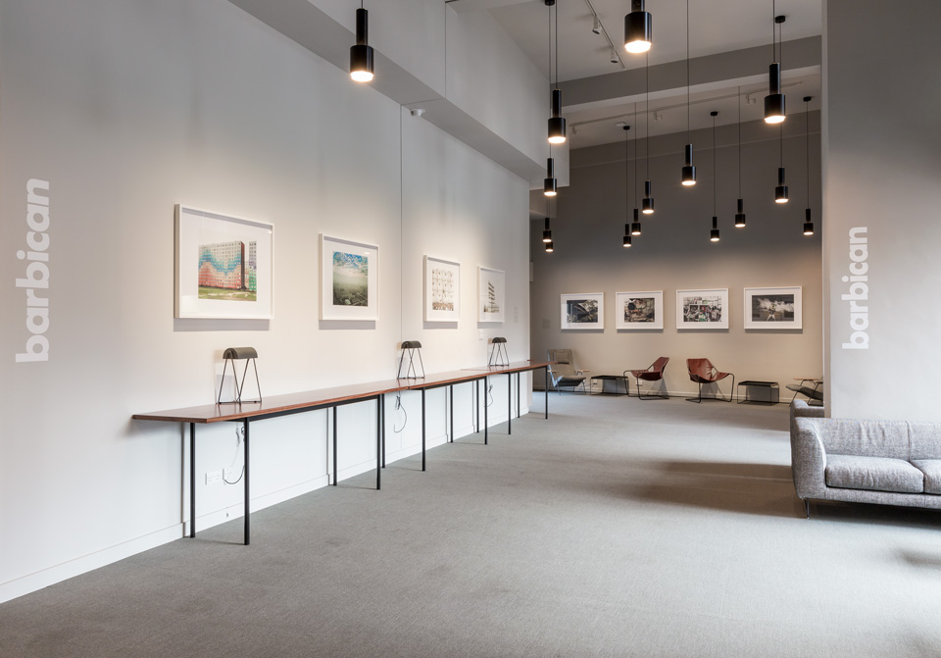
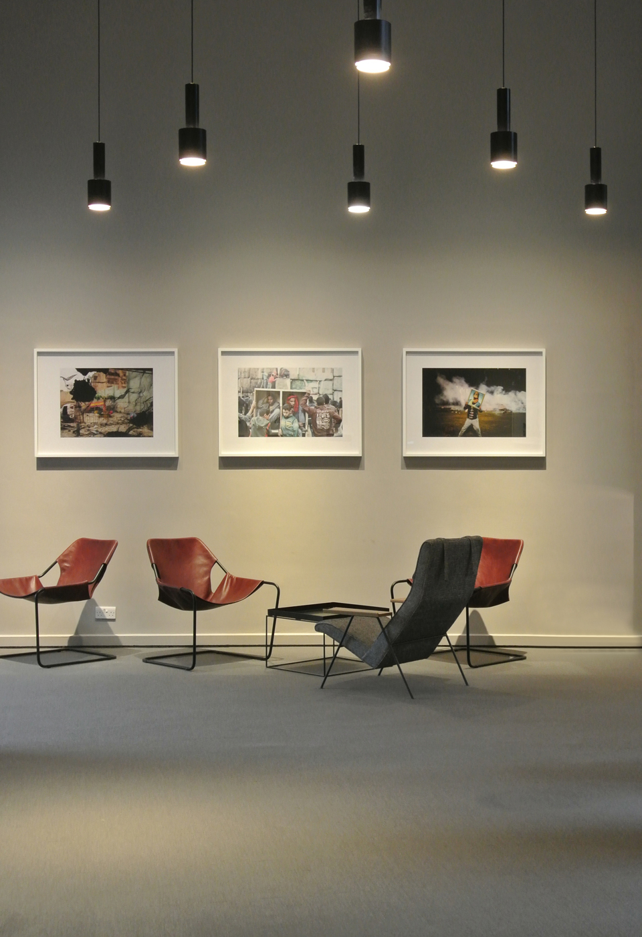
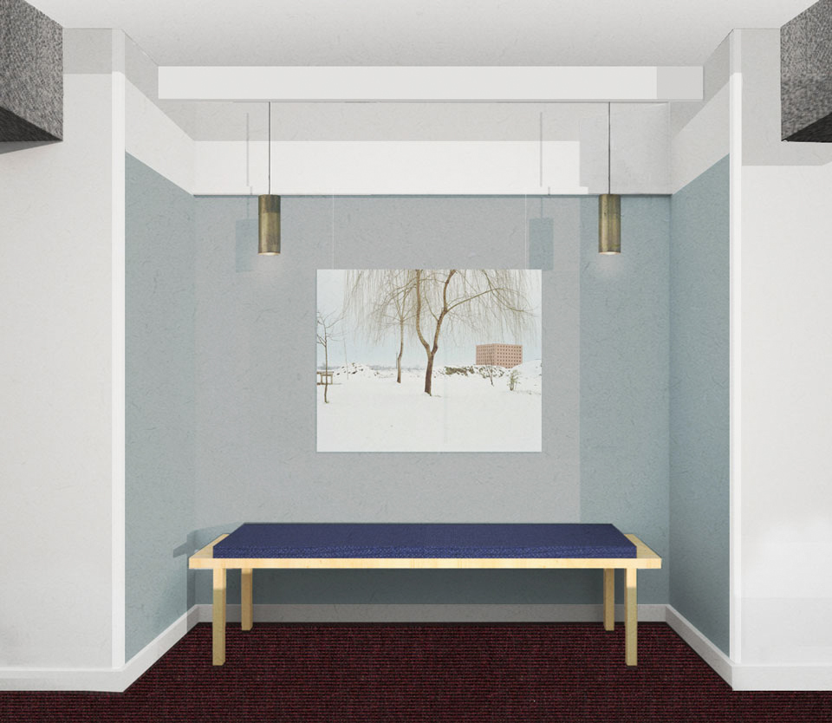

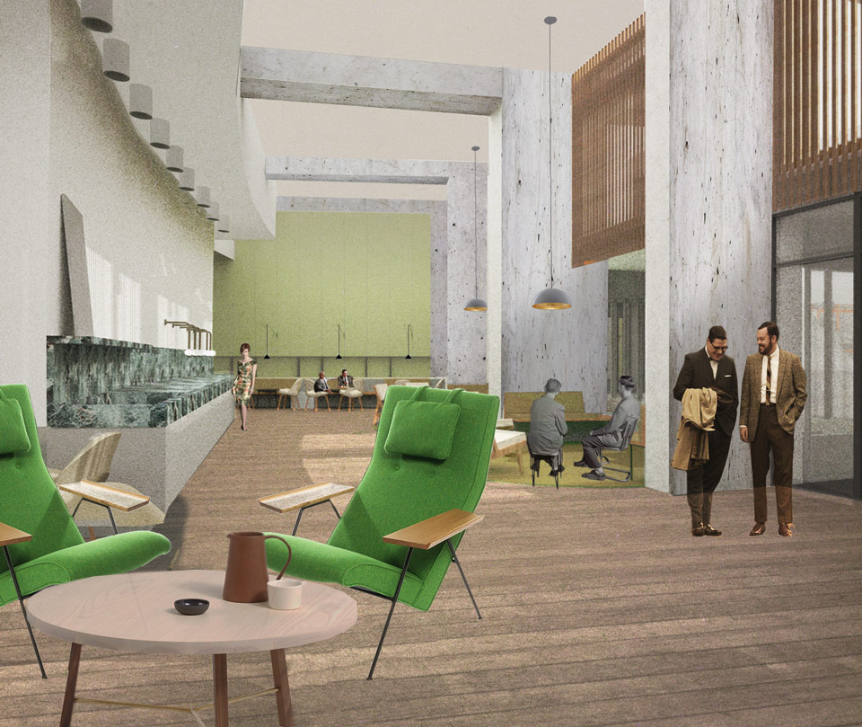
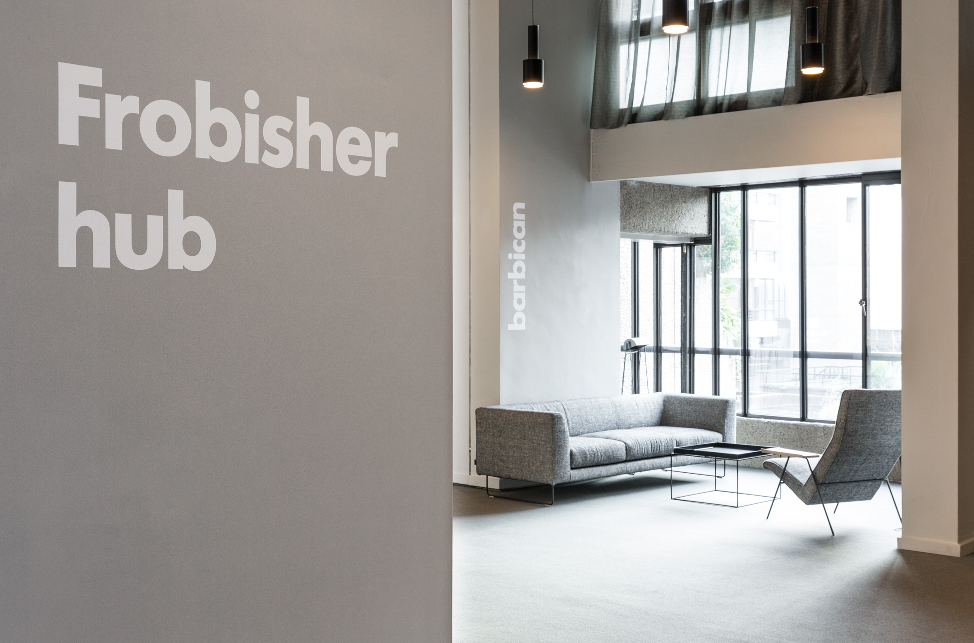

31/44 was commissioned to design and oversee the delivery of the full refurbishment of the conference facilities within the Grade II-listed Barbican. The design evolved through numerous iterations using sketches, collage images and models and through consultation with meetings psychologists and a number of internal and external stakeholders. The refurbishment realigns the scheme with the original spirit of the Barbican, stripping it of non-original layers, and confirming its strong identity.
The final version was guided by Witherford Watson Mann architects while they prepared a Barbican vision document of appropriate colours, furniture and fittings to guide all future works.
Working within a tight client programme and to a defined construction programme of 12 weeks (scheduled between performances within the adjacent concert hall), the final result appears seamless and the extensive works are barely visible.
