Park House
Formed of a series of brick volumes set on the centre of a quiet backland site, this new-build house is deceptively open and light inside given its strong masonry exterior. The mass echoes the informal backs of adjacent houses and begins to express the internal layout, where different height spaces lend hierarchy to the principal rooms. The careful arrangement of four rooms around a core of circulation allows views through, between and out of the different spaces to the surrounding garden and park beyond. Each is carefully framed to maintain the privacy of both those in the house and neighbours, while bringing natural light and greenery deep into the plan.
Park House has been featured in Wallpaper* and The Guardian.
Photography by Lewis Khan and Anna Stathaki
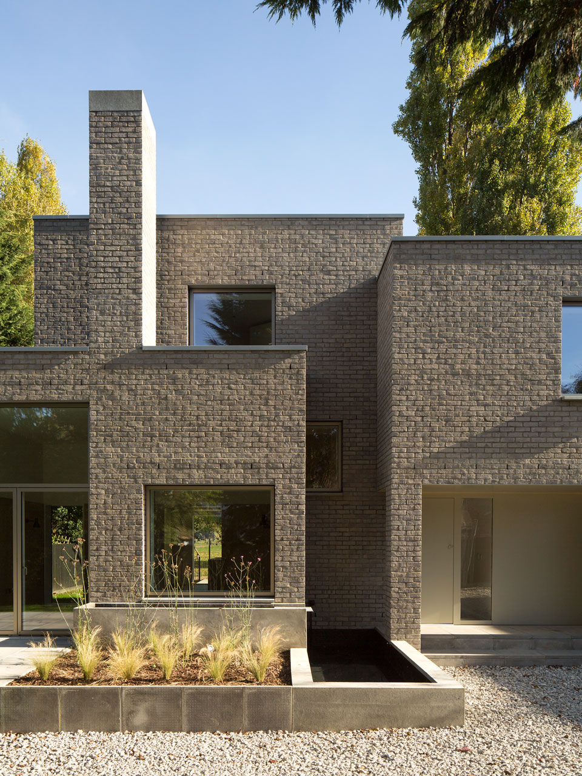


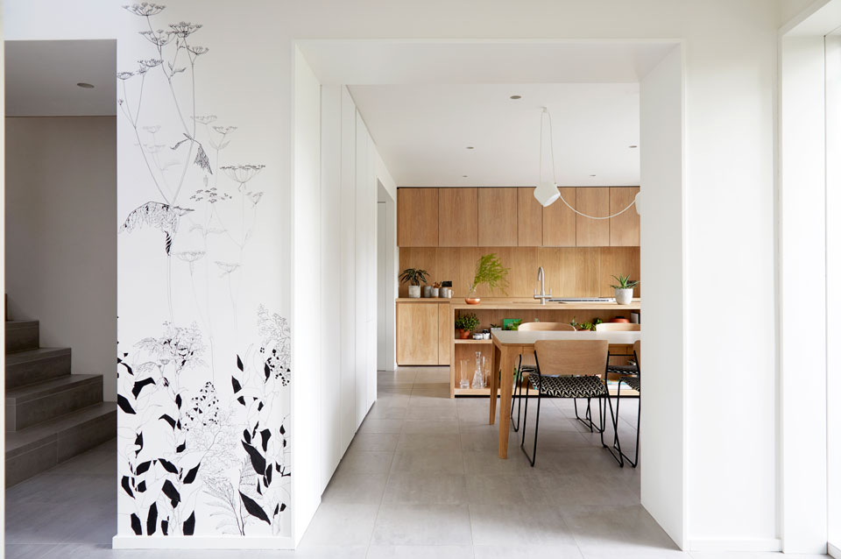
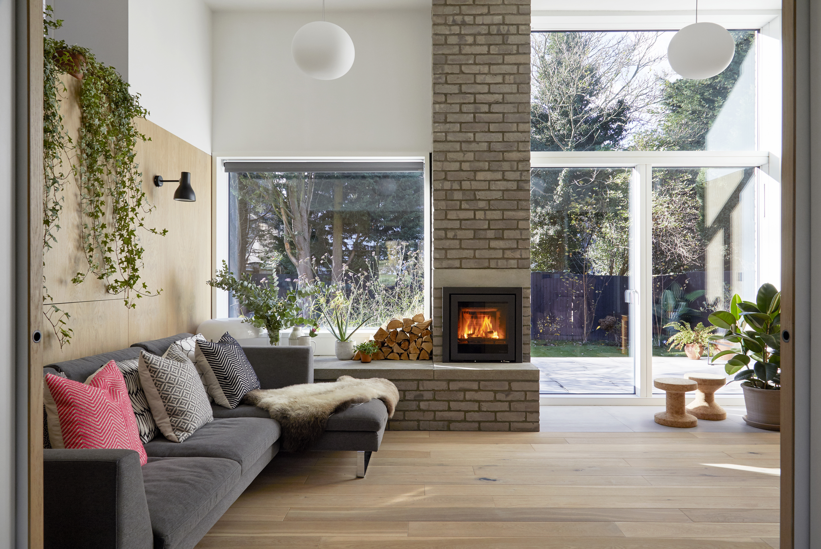
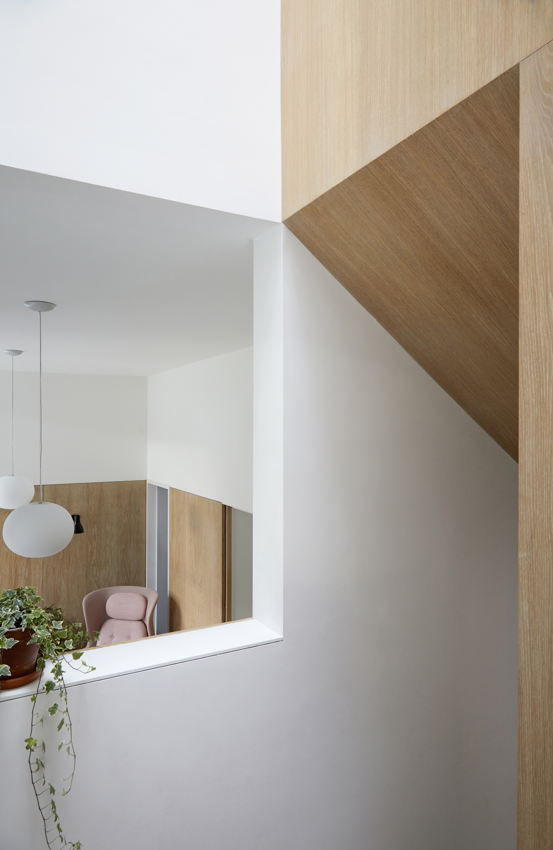
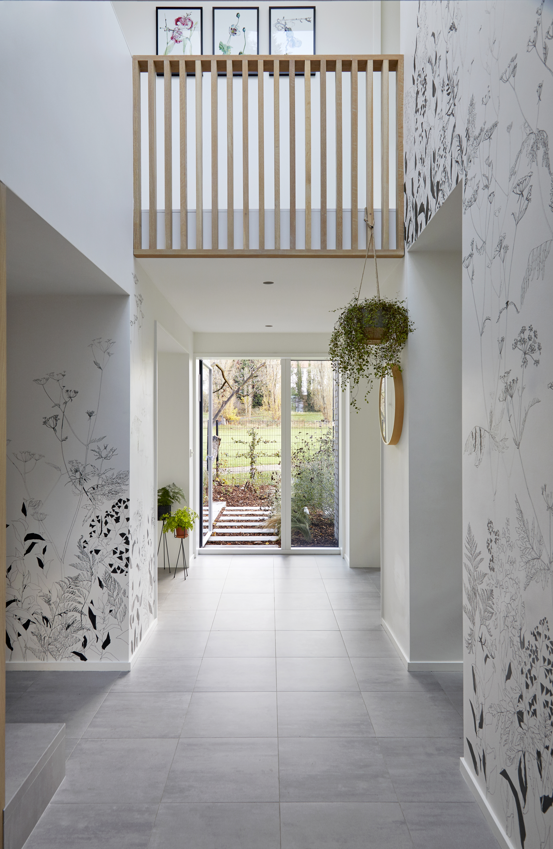

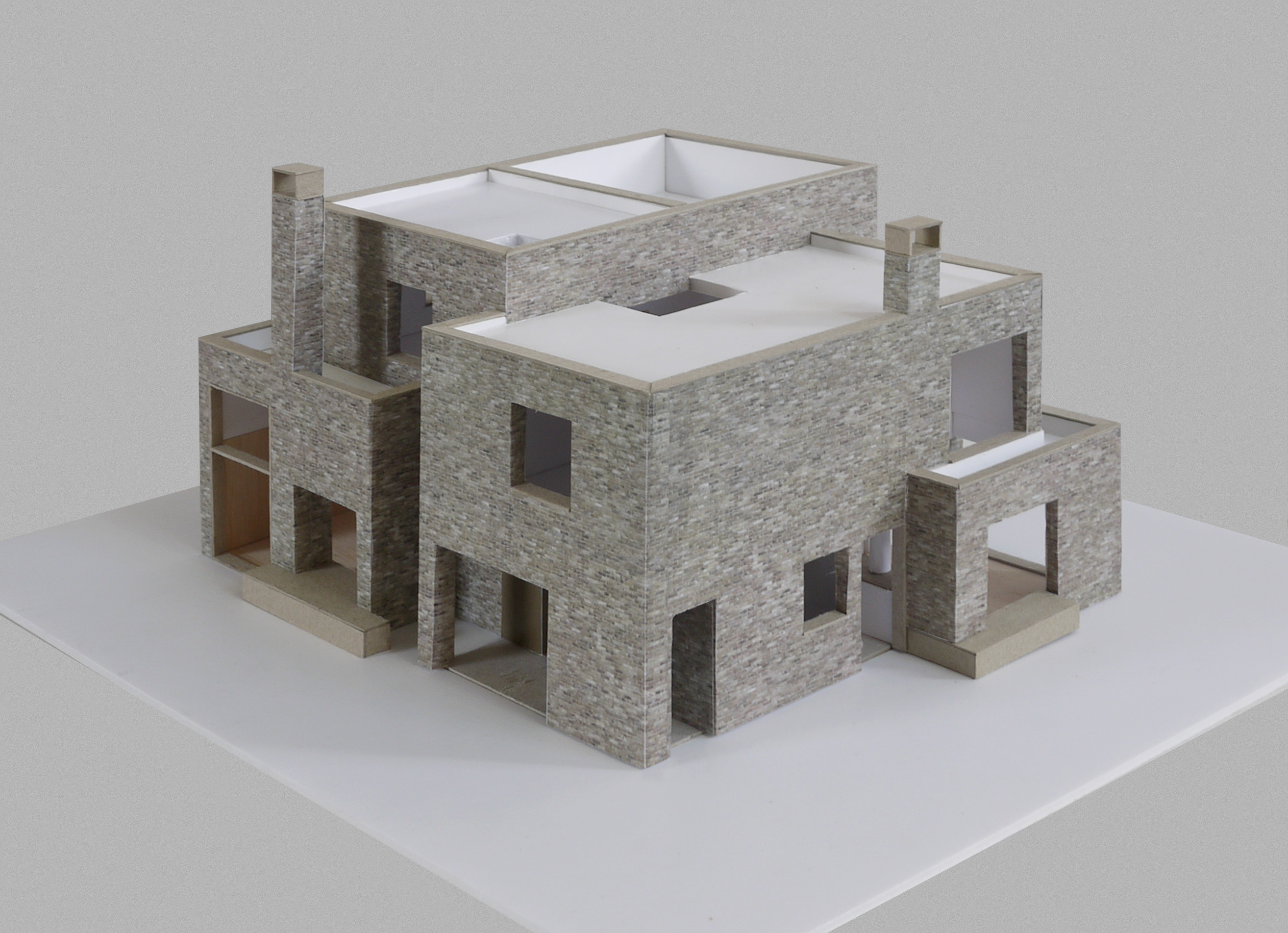
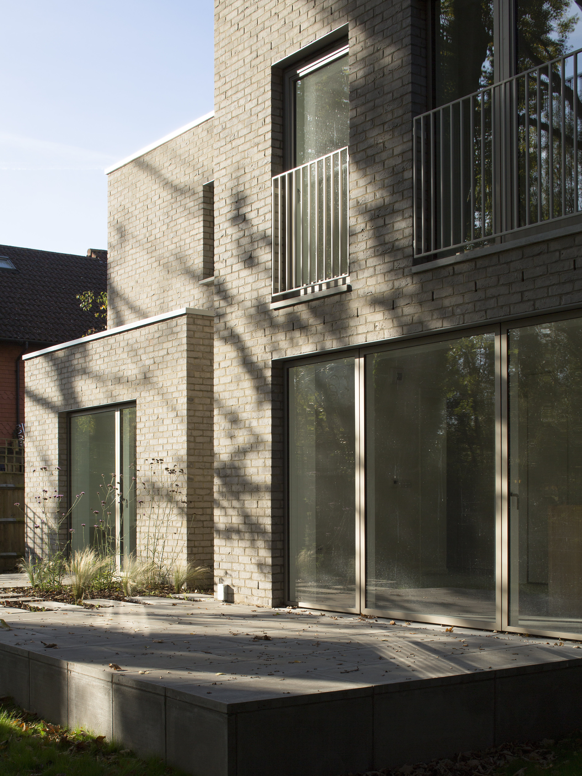
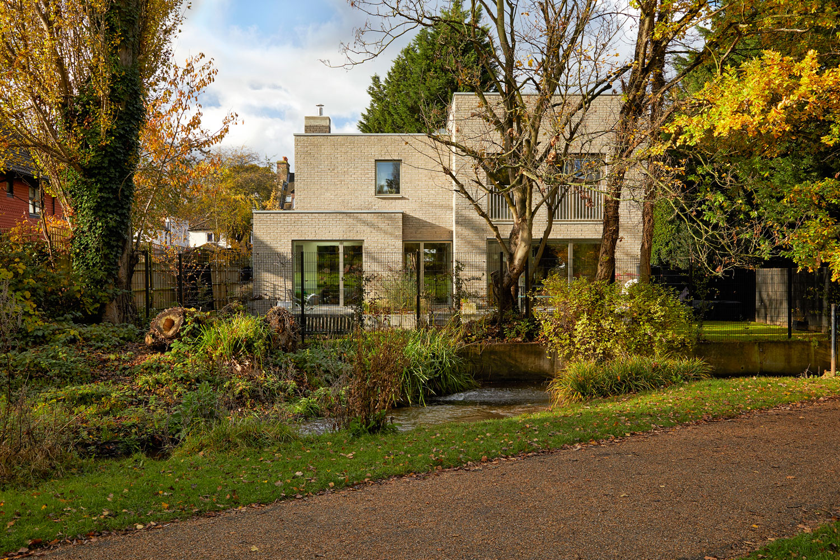
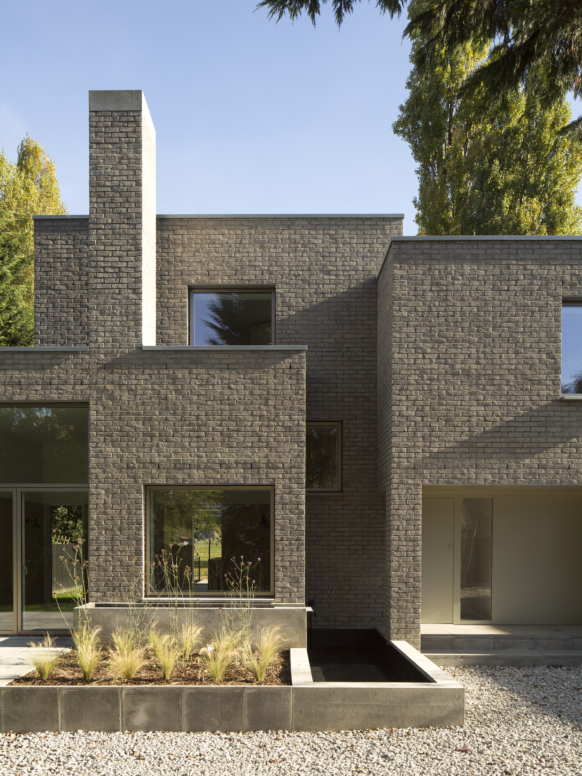
Formed of a series of brick volumes set on the centre of a quiet backland site, this new-build house is deceptively open and light inside given its strong masonry exterior. The mass echoes the informal backs of adjacent houses and begins to express the internal layout, where different height spaces lend hierarchy to the principal rooms. The careful arrangement of four rooms around a core of circulation allows views through, between and out of the different spaces to the surrounding garden and park beyond. Each is carefully framed to maintain the privacy of both those in the house and neighbours, while bringing natural light and greenery deep into the plan.
Park House has been featured in Wallpaper* and The Guardian.
Photography by Lewis Khan and Anna Stathaki
