Niche Houses
In response to the site’s shape and orientation, we began by placing a south-facing walled courtyard at the centre of each dwelling – around which we wrapped an enfilade of spaces eroded through iteration and practical necessity.
We began to think of this external room as a found fragment – similar to our thinking for Four Column Houses. It became like a ruined central hall from a Palladian 3×3 domestic floor plan. The fragment is made of green concrete and terrazzo – setting it apart from the delicate smooth white render of the rest of the house. It’s walls are thick and niched, they contain stairs, seats, storage and work surfaces. We looked at Louis Khan’s thick-walled masonry rooms – in turn inspired by the thick inhabited walls of Scottish castles. This accumulation of form and material lends the houses an ambiguous and undefinable quality.
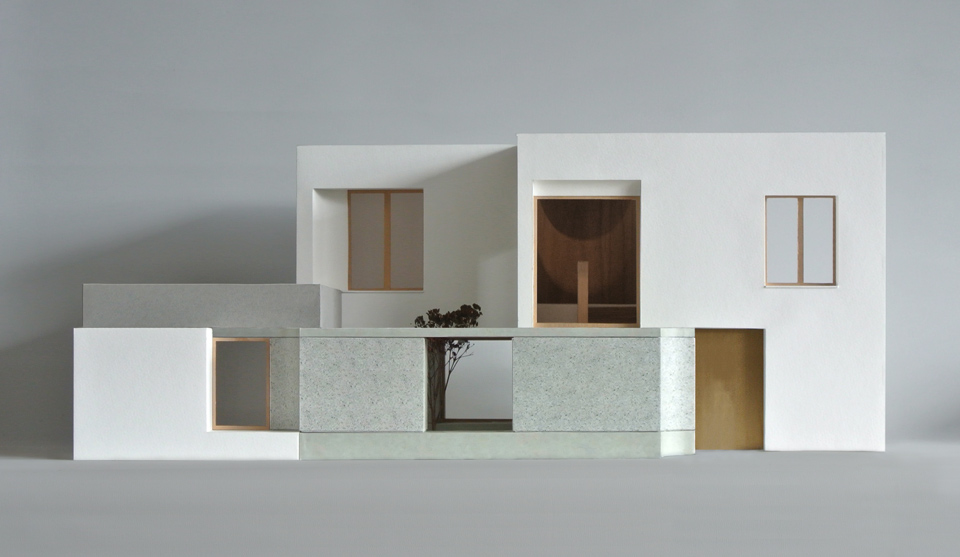


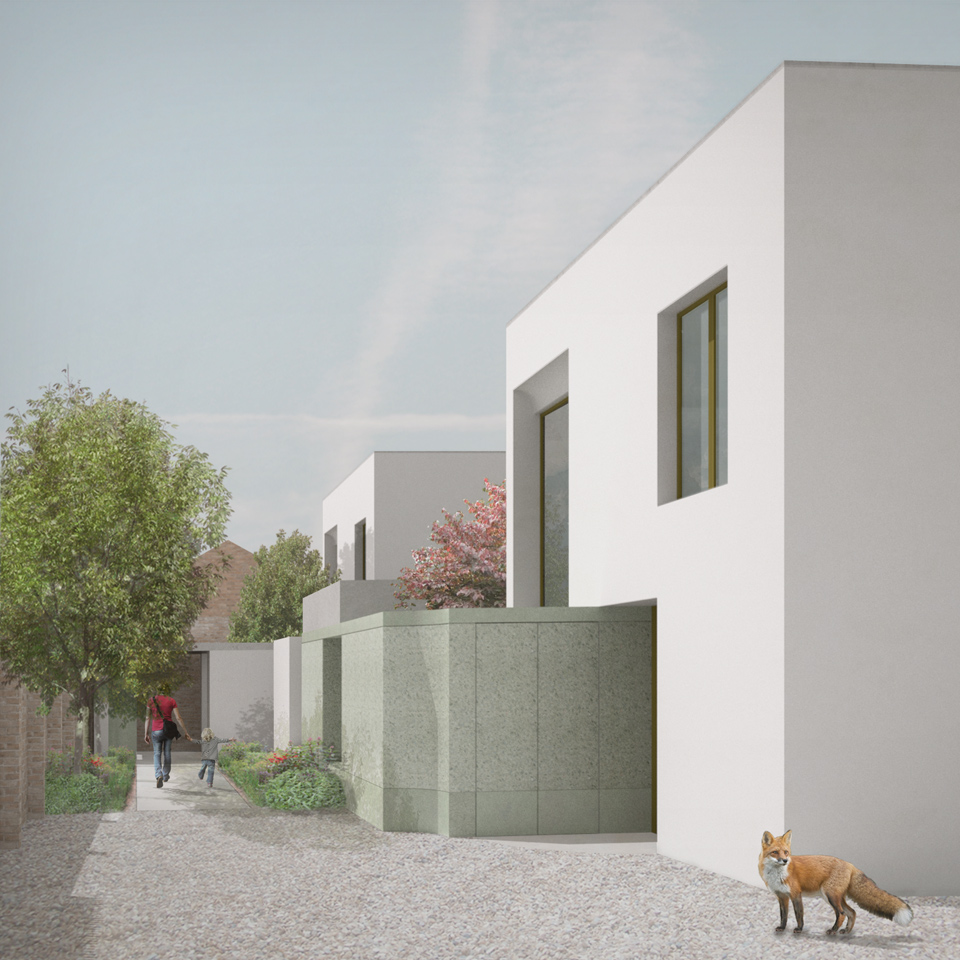
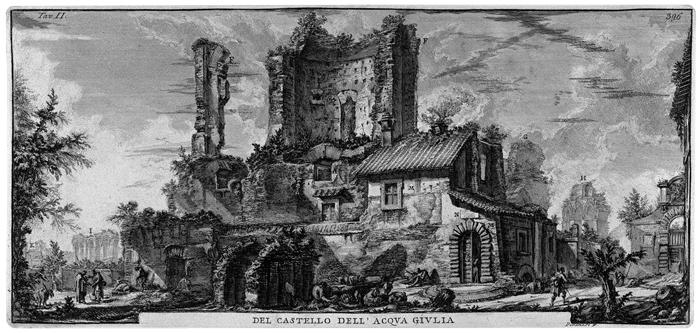
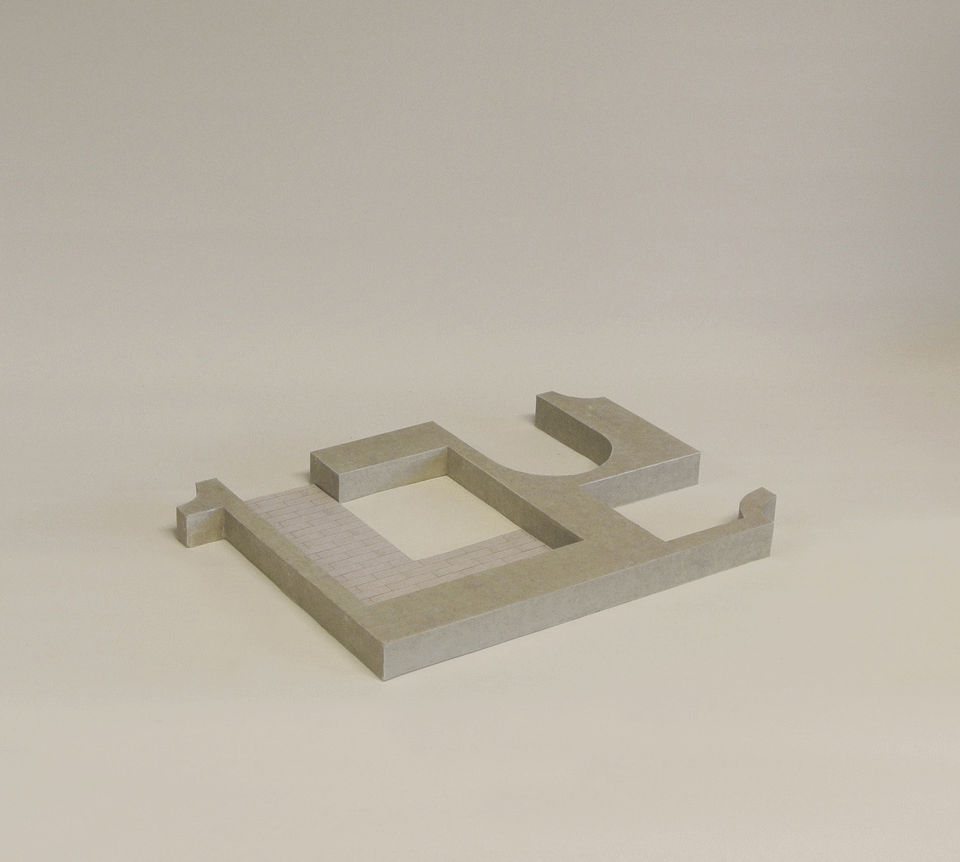
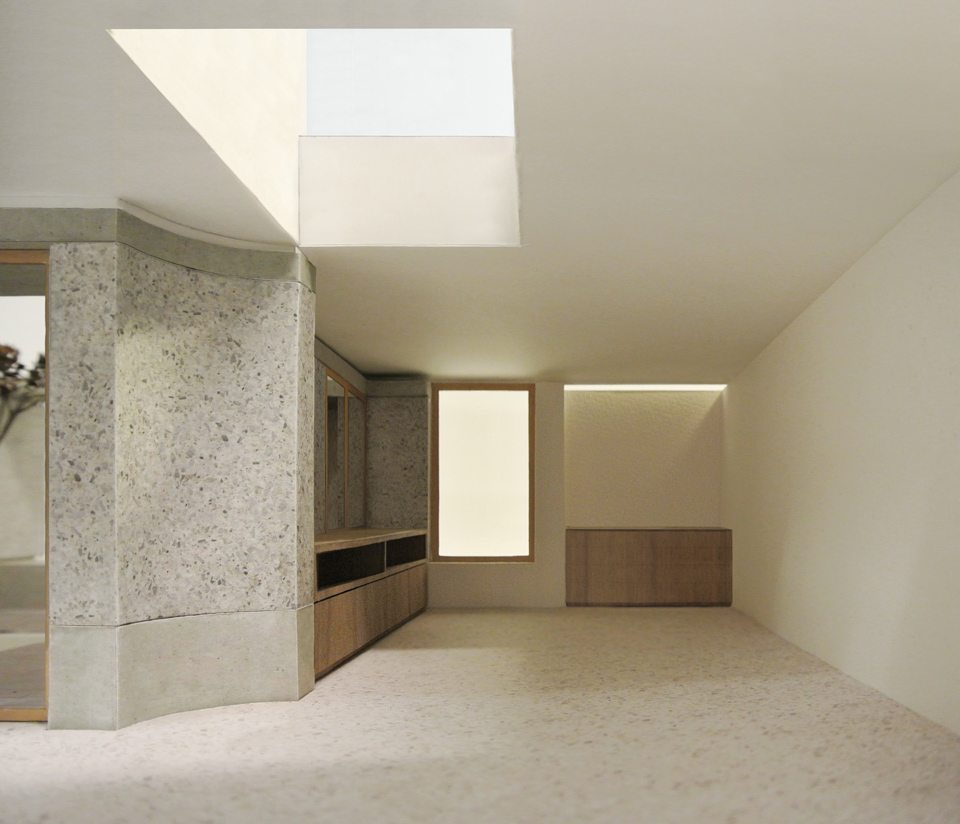

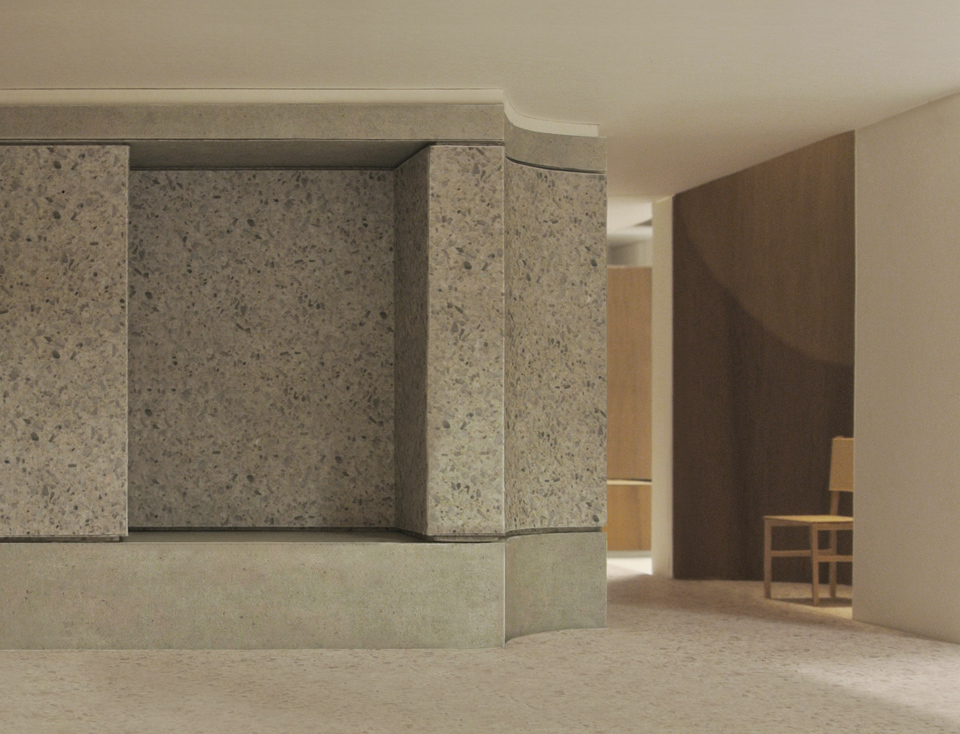
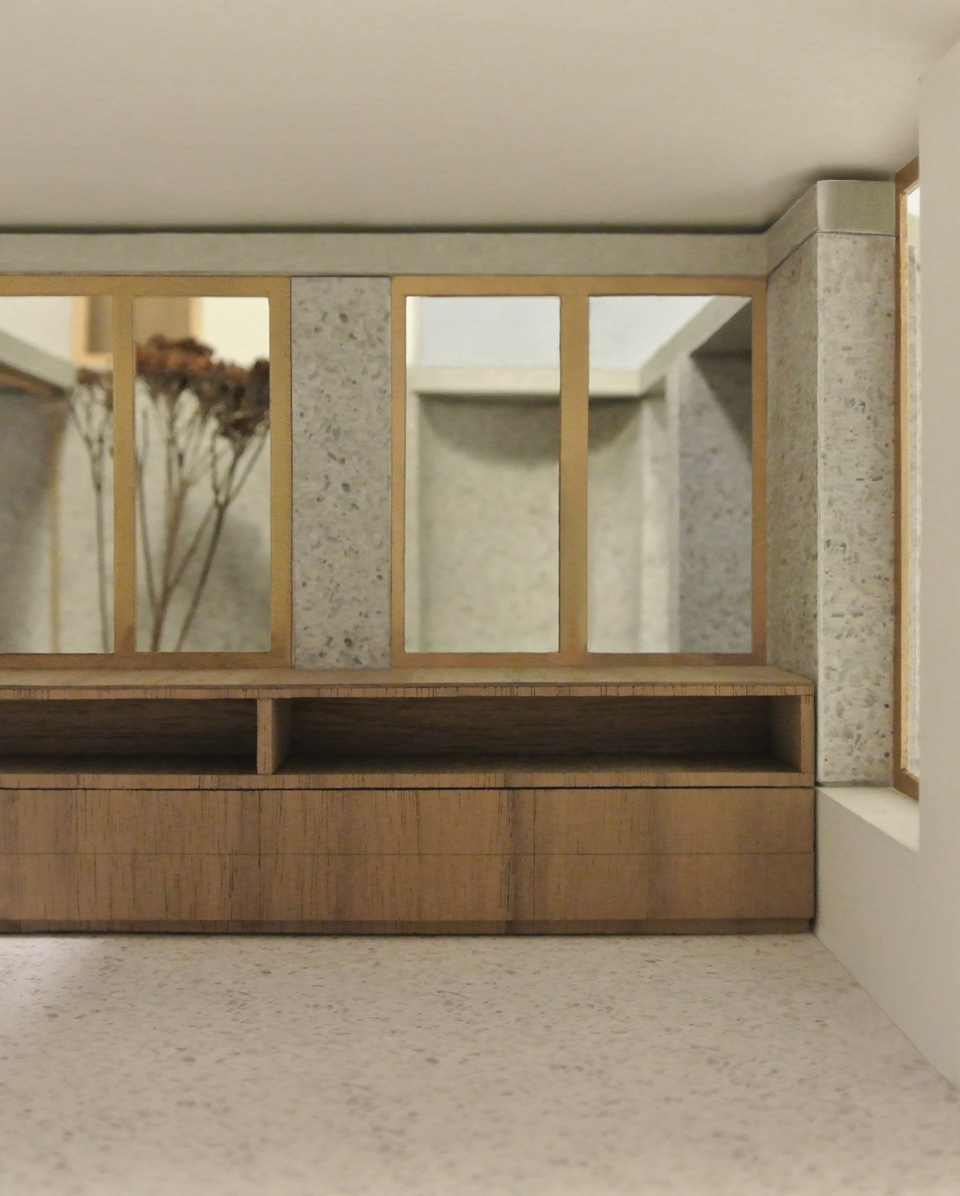
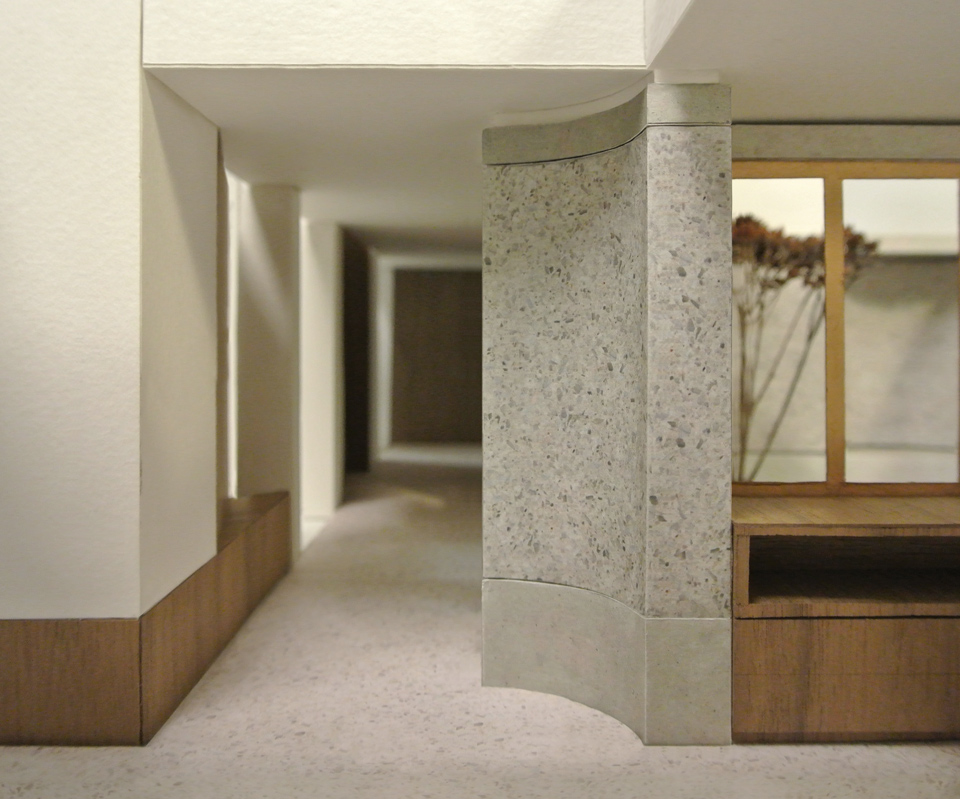
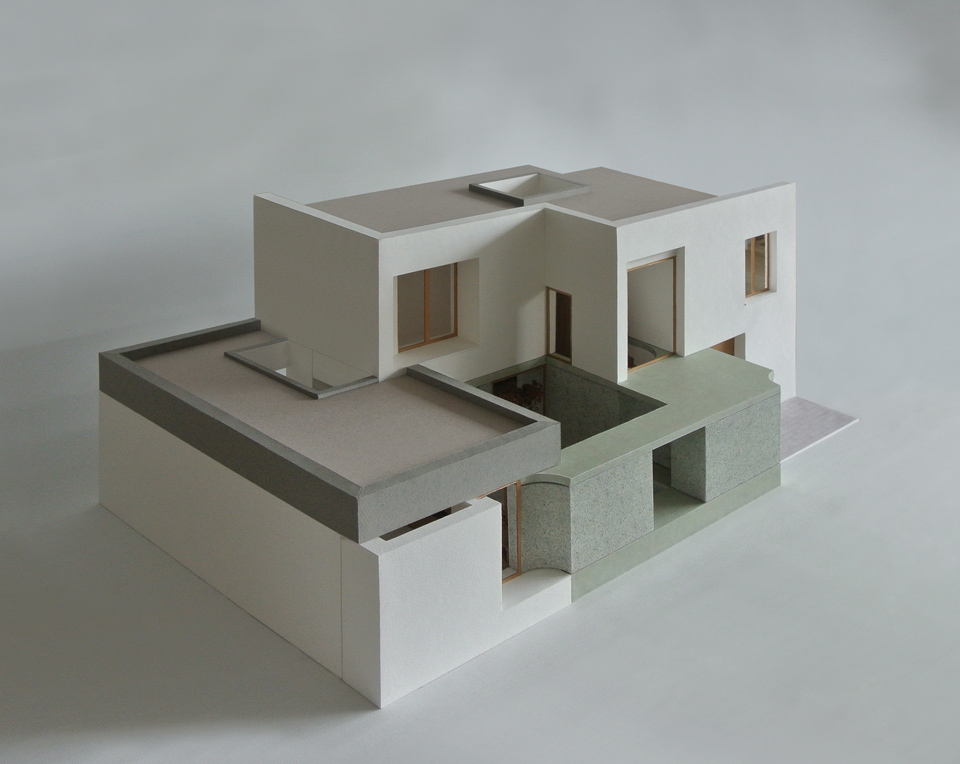

In response to the site’s shape and orientation, we began by placing a south-facing walled courtyard at the centre of each dwelling – around which we wrapped an enfilade of spaces eroded through iteration and practical necessity.
We began to think of this external room as a found fragment – similar to our thinking for Four Column Houses. It became like a ruined central hall from a Palladian 3×3 domestic floor plan. The fragment is made of green concrete and terrazzo – setting it apart from the delicate smooth white render of the rest of the house. It’s walls are thick and niched, they contain stairs, seats, storage and work surfaces. We looked at Louis Khan’s thick-walled masonry rooms – in turn inspired by the thick inhabited walls of Scottish castles. This accumulation of form and material lends the houses an ambiguous and undefinable quality.
