Four Column Houses
Four new-build family-sized houses in a rather anonymous corner of London with lots of post-war development. The backland site with only a small street frontage provided little in the way of well-defined context to reference and so the proposal strives instead to develop houses with their own character and to create a sense of place and identity. The four houses are set around a shared courtyard. Open external courtyards to each house form entrances and allow the houses to carefully connect to the shared central space, while also framing or restricting views and bringing daylight deep into each plan.
A language of circular columns and expressed beams around these internal courtyards creates a trabeated core to each house, upon which more simple brick elements are built; four found ruins that have been developed and extended. These ‘ruins’ perhaps suggest a pre-history for the site, embedding the houses into their setting and creating an architecture that is ambiguous about its age.
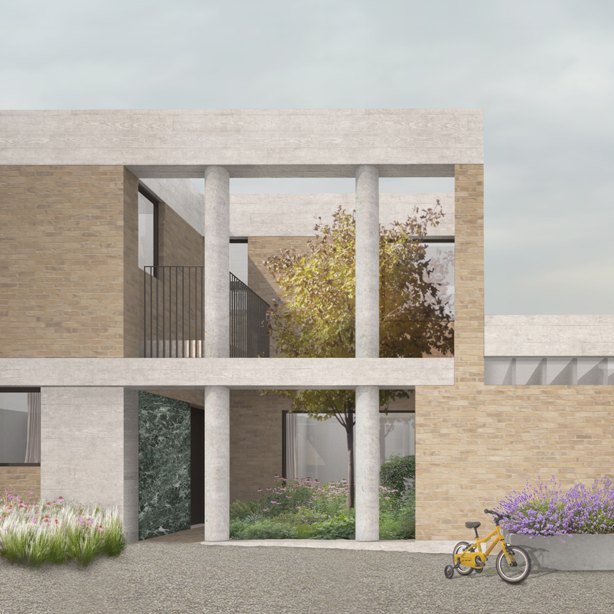

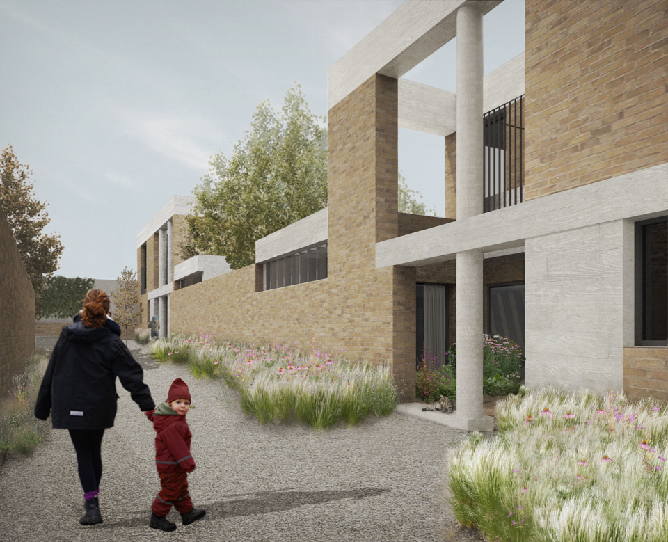
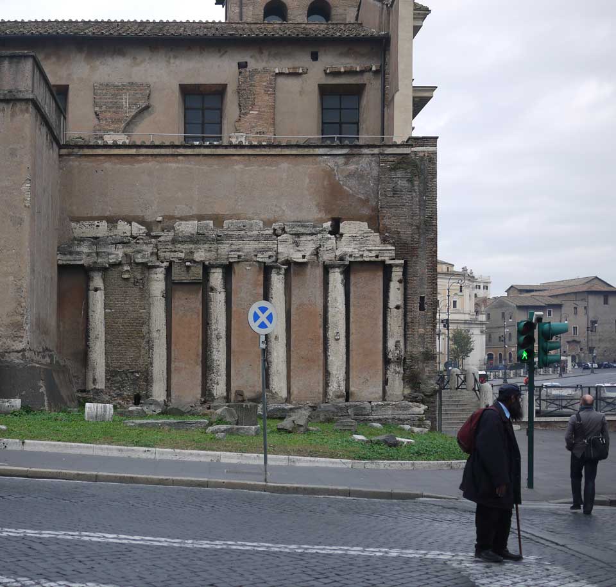

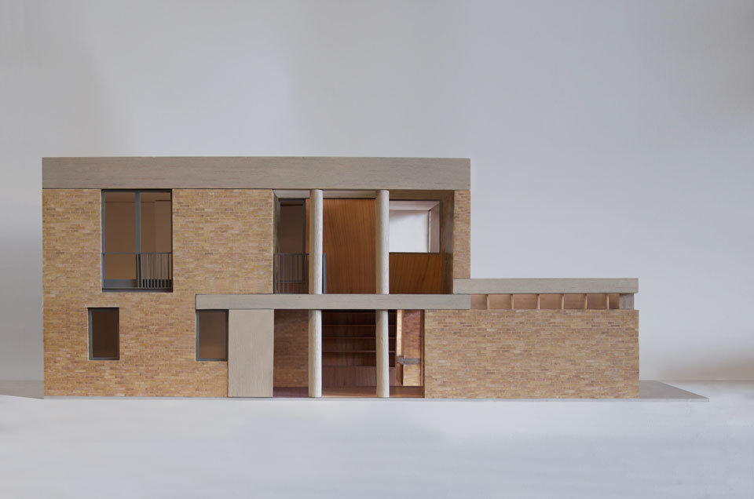
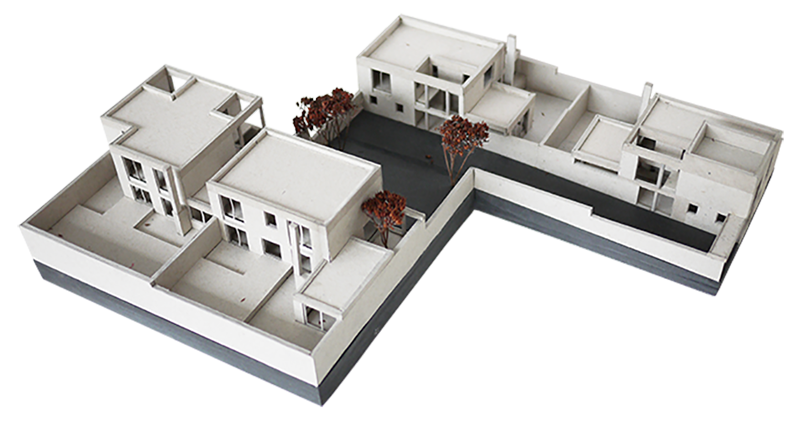

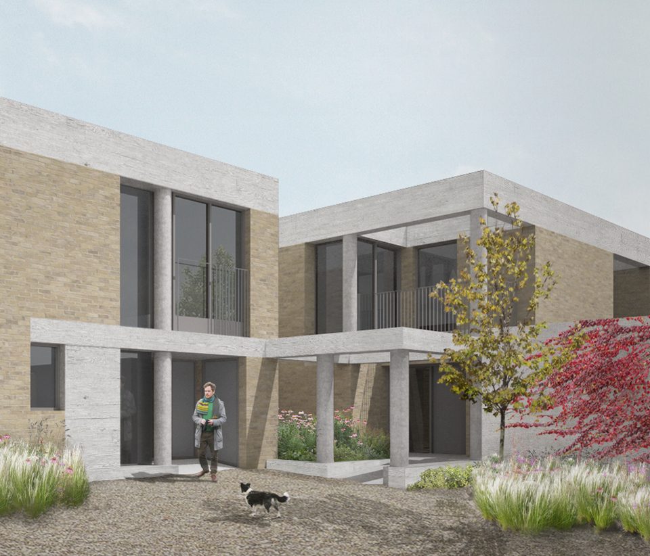
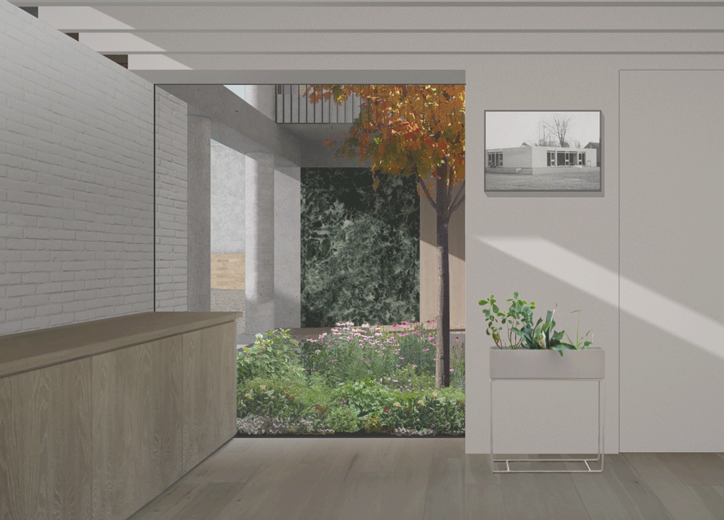
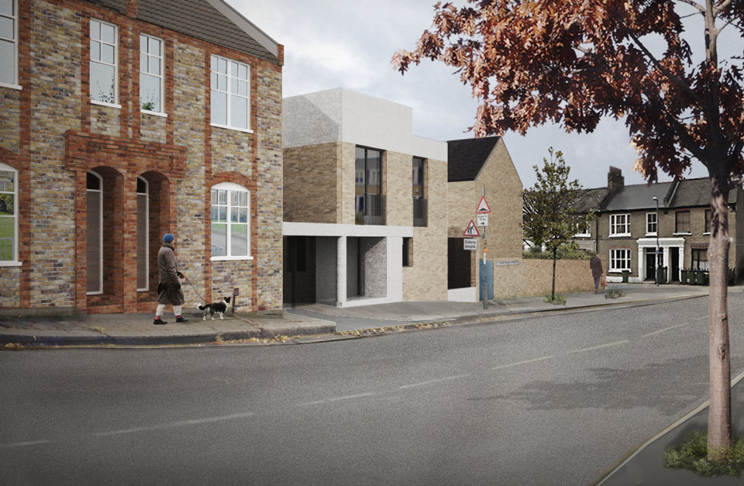
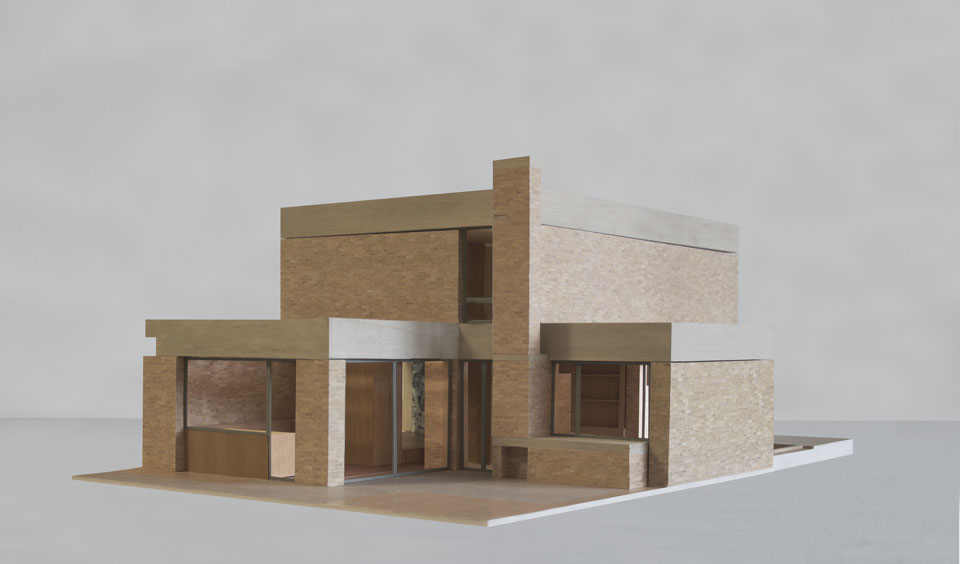
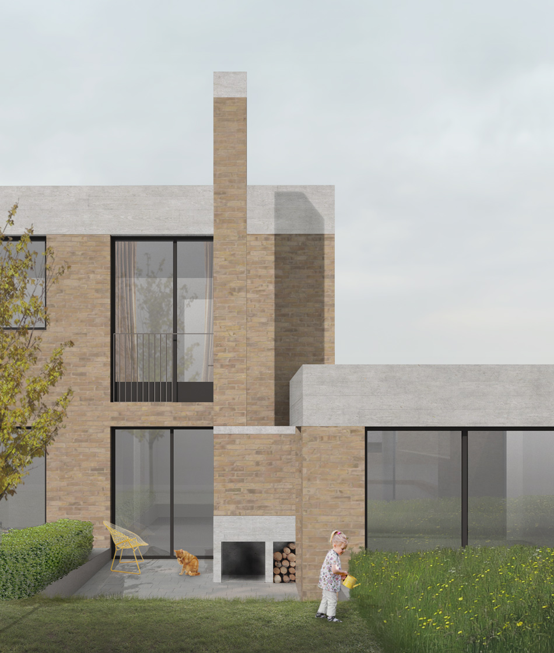
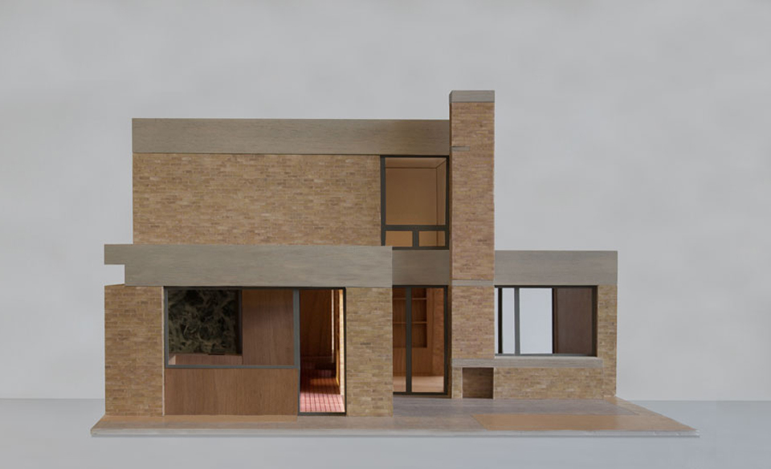

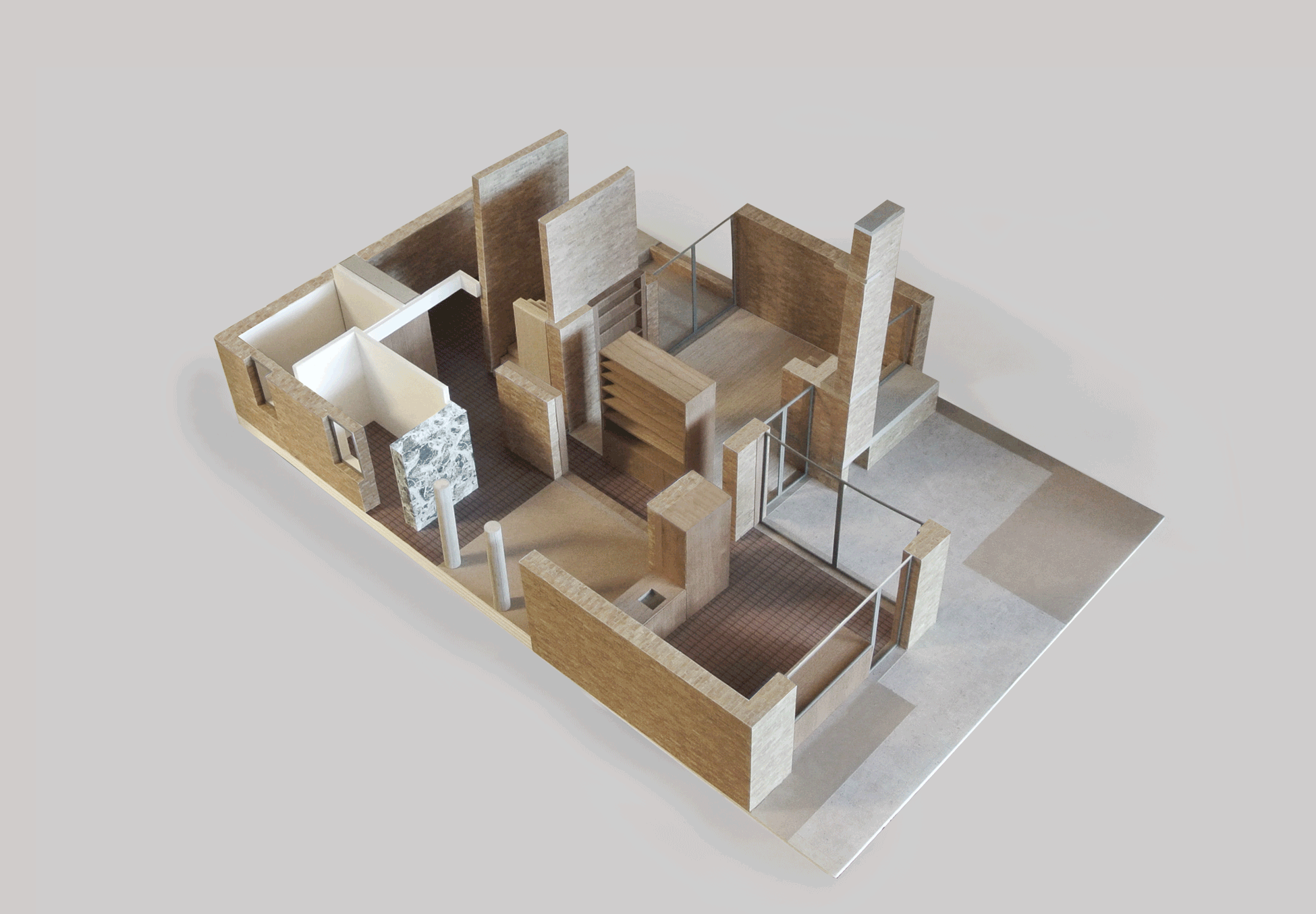
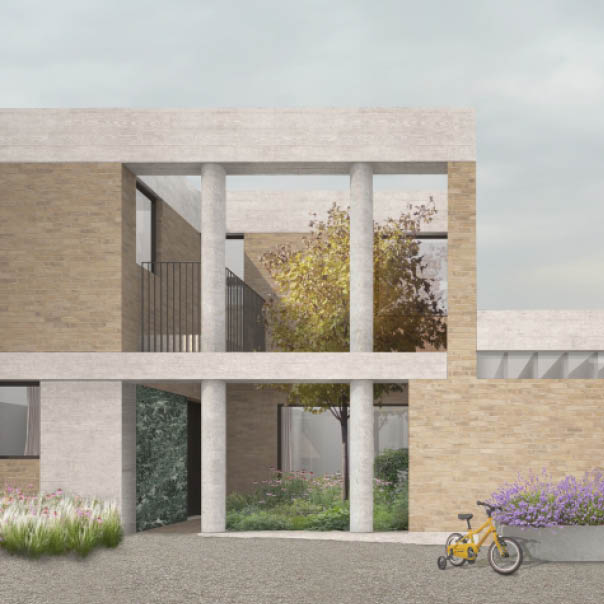
Four new-build family-sized houses in a rather anonymous corner of London with lots of post-war development. The backland site with only a small street frontage provided little in the way of well-defined context to reference and so the proposal strives instead to develop houses with their own character and to create a sense of place and identity. The four houses are set around a shared courtyard. Open external courtyards to each house form entrances and allow the houses to carefully connect to the shared central space, while also framing or restricting views and bringing daylight deep into each plan.
A language of circular columns and expressed beams around these internal courtyards creates a trabeated core to each house, upon which more simple brick elements are built; four found ruins that have been developed and extended. These ‘ruins’ perhaps suggest a pre-history for the site, embedding the houses into their setting and creating an architecture that is ambiguous about its age.
