Arts and Crafts House
This new-build dwelling adopts and then subverts recognisable domestic motifs found in this typical Garden City-inspired suburb (which was itself a popularised mass-produced version of houses from the Arts and Crafts movement). Asymmetric gables, rough and smooth renders, faceted bay windows and applied mock-Tudor timber framing are re-presented to the street. The particular form is derived from the constraints of the site and the desire to exploit its position on the bend in the road.
Internally a fireplace and chimney stack rises through the centre of the house and carries the stairway alongside: a cottage-scaled version of the much more substantial inglenook fireplaces found in grand Arts and Crafts-era houses.
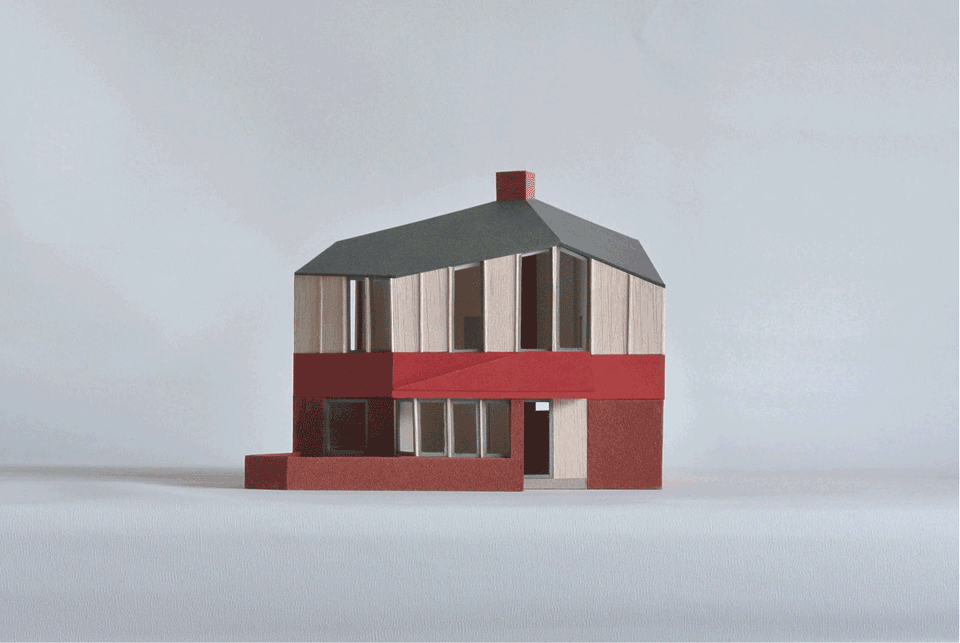


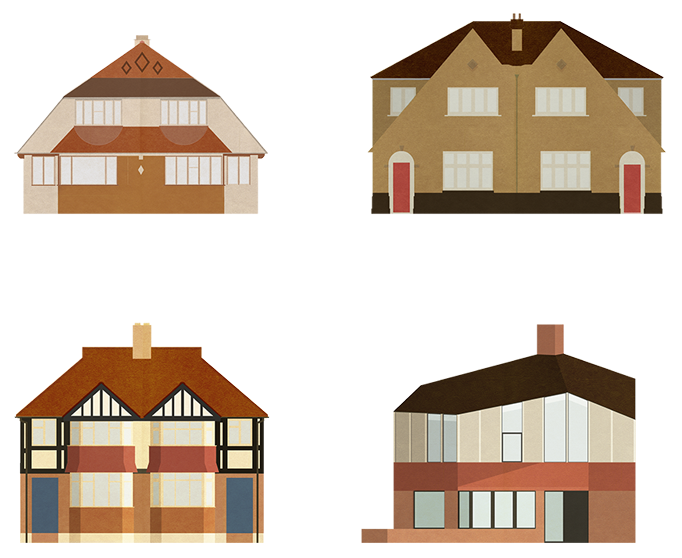
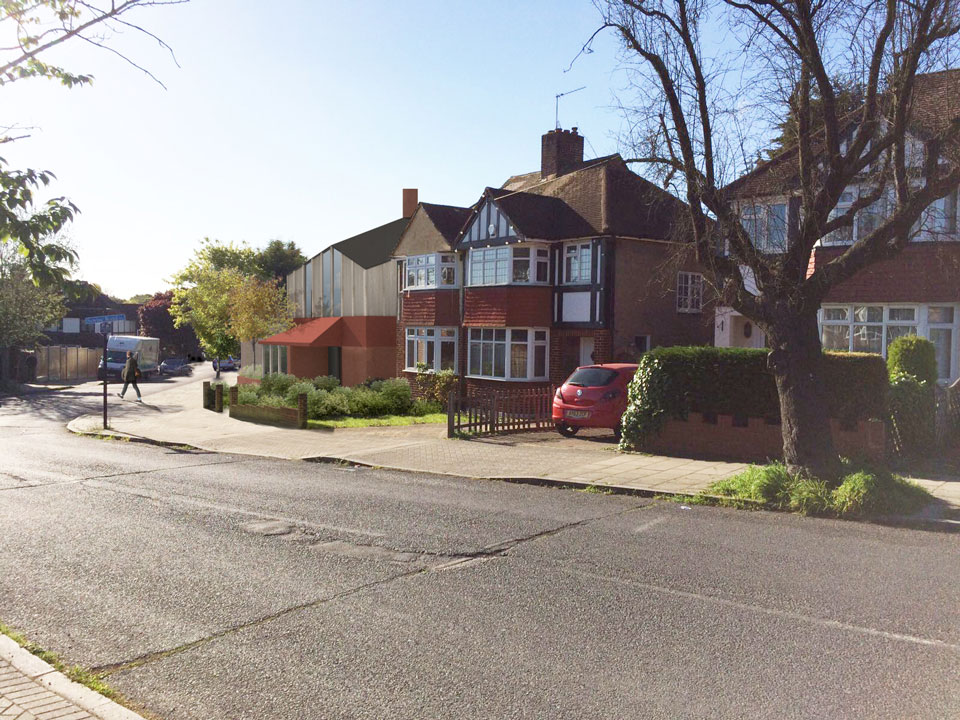


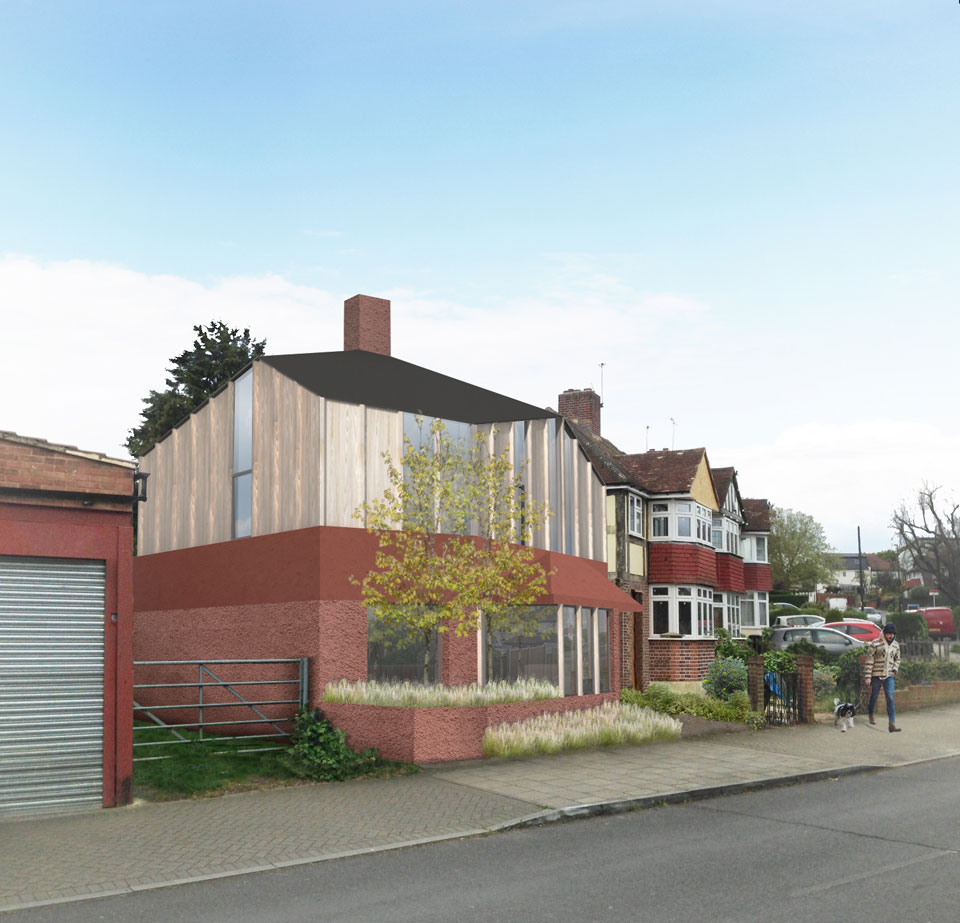

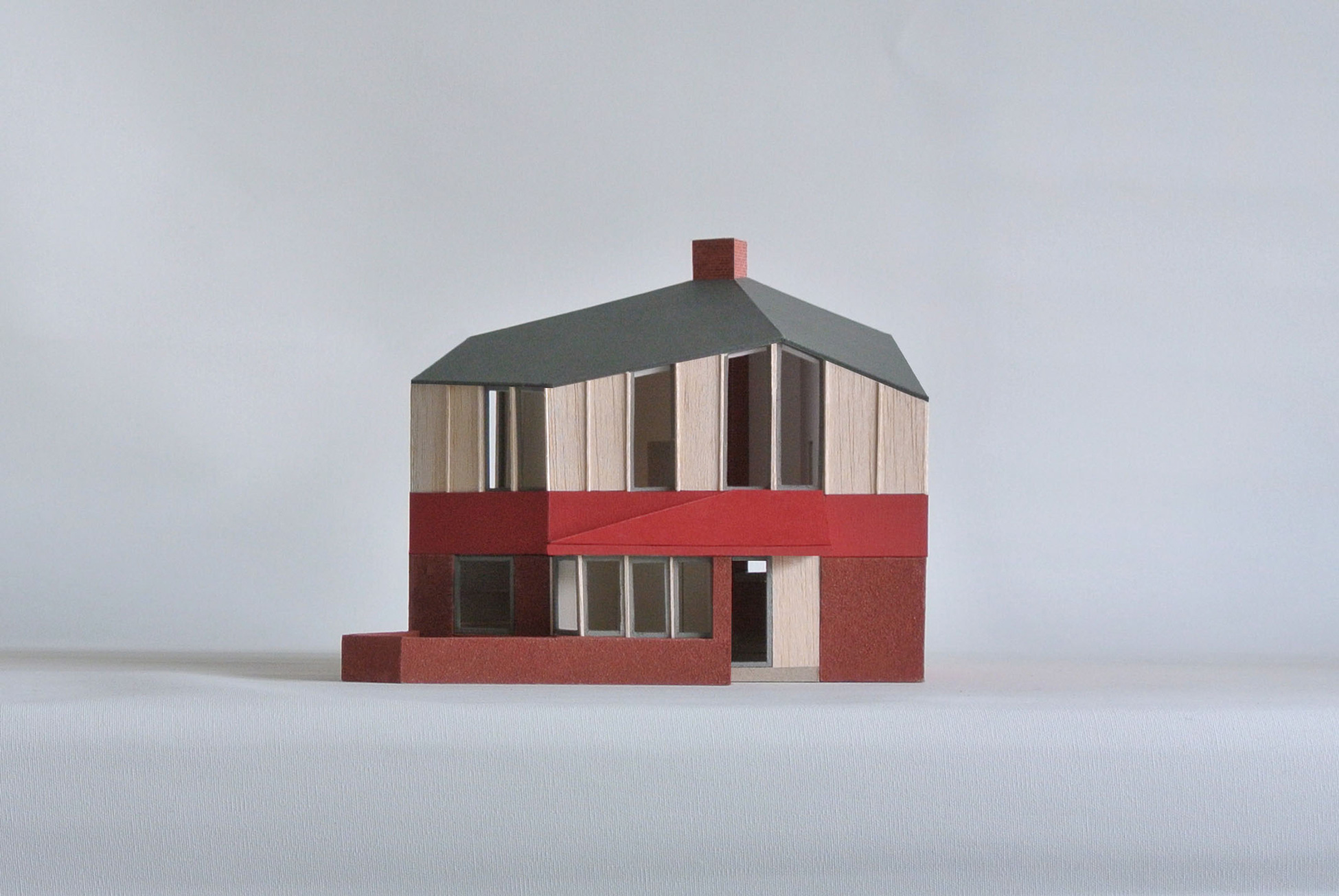
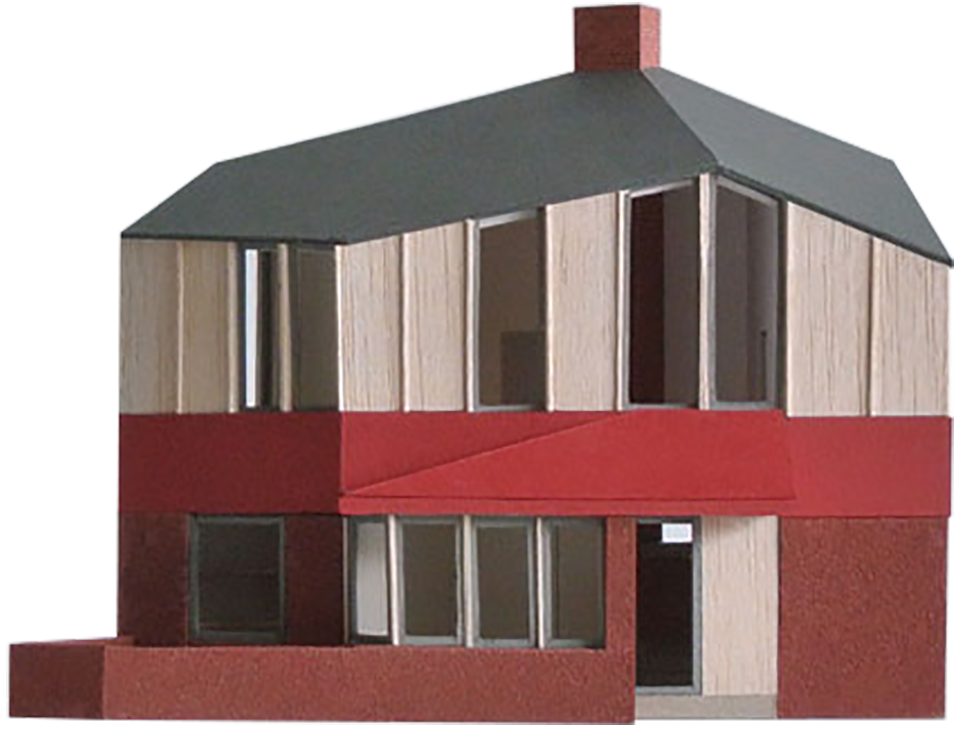
This new-build dwelling adopts and then subverts recognisable domestic motifs found in this typical Garden City-inspired suburb (which was itself a popularised mass-produced version of houses from the Arts and Crafts movement). Asymmetric gables, rough and smooth renders, faceted bay windows and applied mock-Tudor timber framing are re-presented to the street. The particular form is derived from the constraints of the site and the desire to exploit its position on the bend in the road.
Internally a fireplace and chimney stack rises through the centre of the house and carries the stairway alongside: a cottage-scaled version of the much more substantial inglenook fireplaces found in grand Arts and Crafts-era houses.
