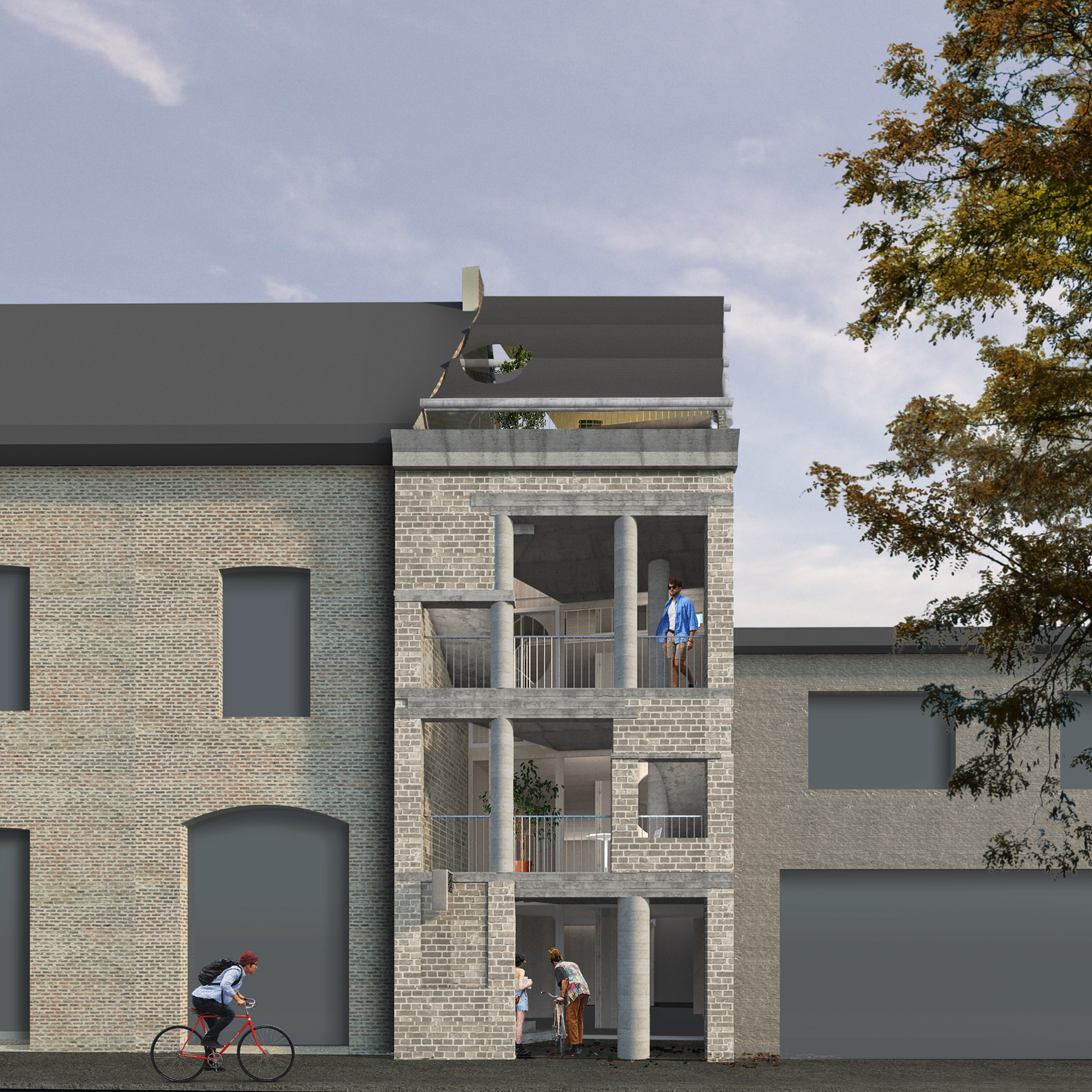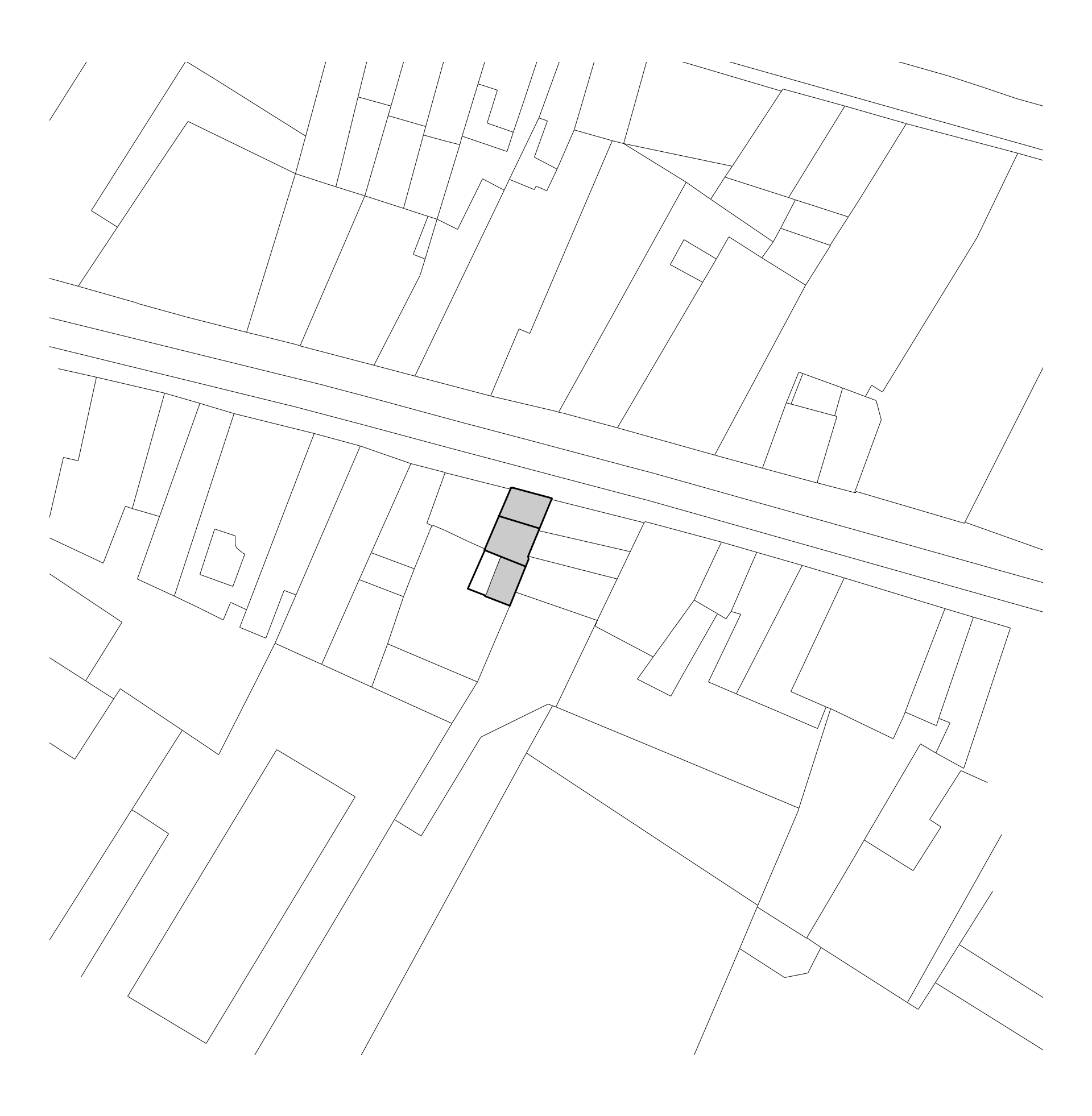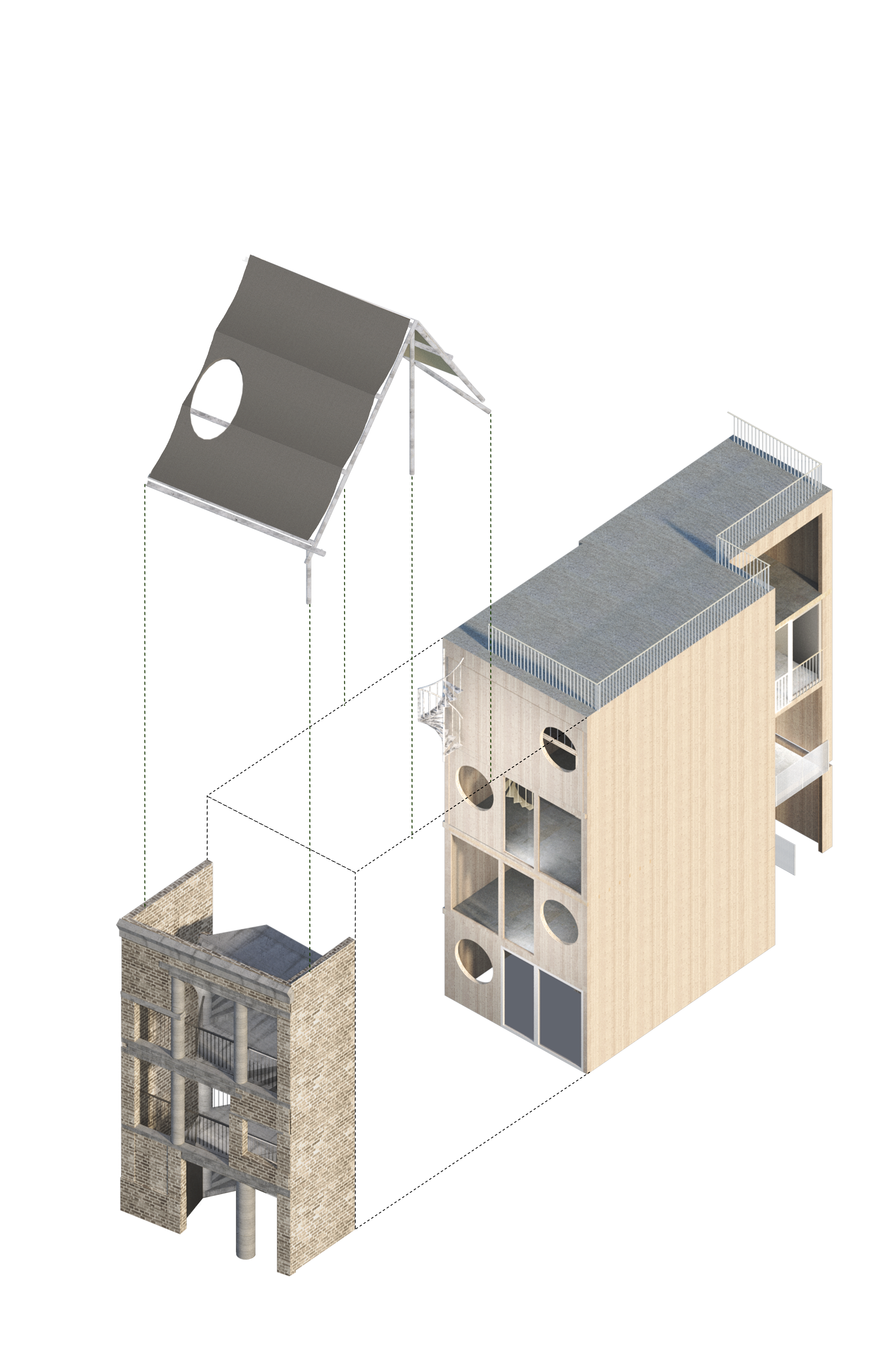Leuvensestraat Co-Housing, Brussels
An intelligent building designed in collaboration with Petillon Ceuppens Architecten provides a flexible, alternative housing model for the city of Vilvoorde.
A number of plan configurations have been developed for this scheme, around which the primary structural principles have been designed. This allows the building to adapt to alternative future uses; from a 5-bed single family dwelling through to a 3-room co-living household, which also provides shared studio space and external amenity.
This project builds on developing research, which explores how building infrastructure can provide for longevity and flexibility through intelligent structure which is designed for expansion, extension and adaptation.





An intelligent building designed in collaboration with Petillon Ceuppens Architecten provides a flexible, alternative housing model for the city of Vilvoorde.
A number of plan configurations have been developed for this scheme, around which the primary structural principles have been designed. This allows the building to adapt to alternative future uses; from a 5-bed single family dwelling through to a 3-room co-living household, which also provides shared studio space and external amenity.
This project builds on developing research, which explores how building infrastructure can provide for longevity and flexibility through intelligent structure which is designed for expansion, extension and adaptation.
