Sentrum Brannstasjon: a new firestation for Oslo
Our competition entry for this prominent new building sought to create a civic contribution to the city that allowed the carefully controlled private fire station to act as a public building.
A ‘facade’ abstracted from some of the more prominent fire stations across the city becomes an extension of the public realm allowing people to climb up and access views across the harbour and down to the fire station forecourt.
The main station building sits behind this forecourt which acts as a new ‘public’ square, a functional space but also one that can be used for educational demonstrations and events. The building is designed to be entirely constructed from wood with an expression that maintains the logic of timber construction but nods towards the tradition of the more classical heavyweight masonry buildings of civic infrastructure.
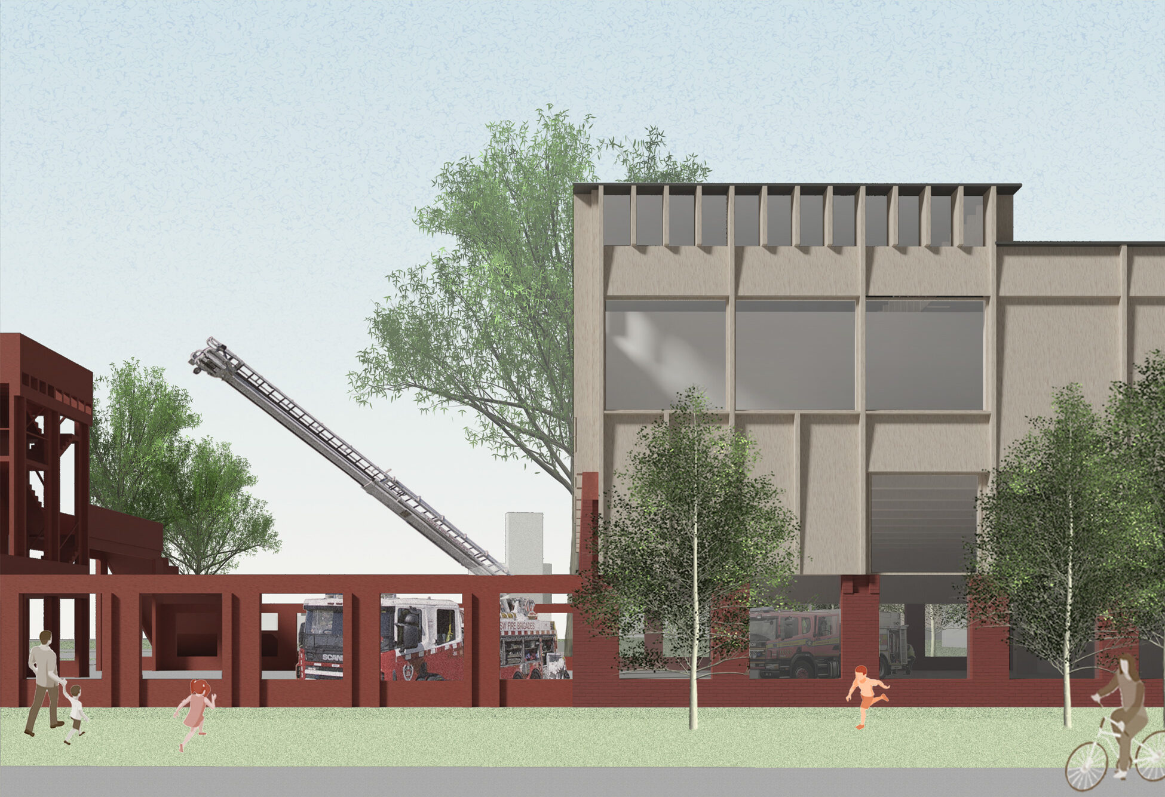

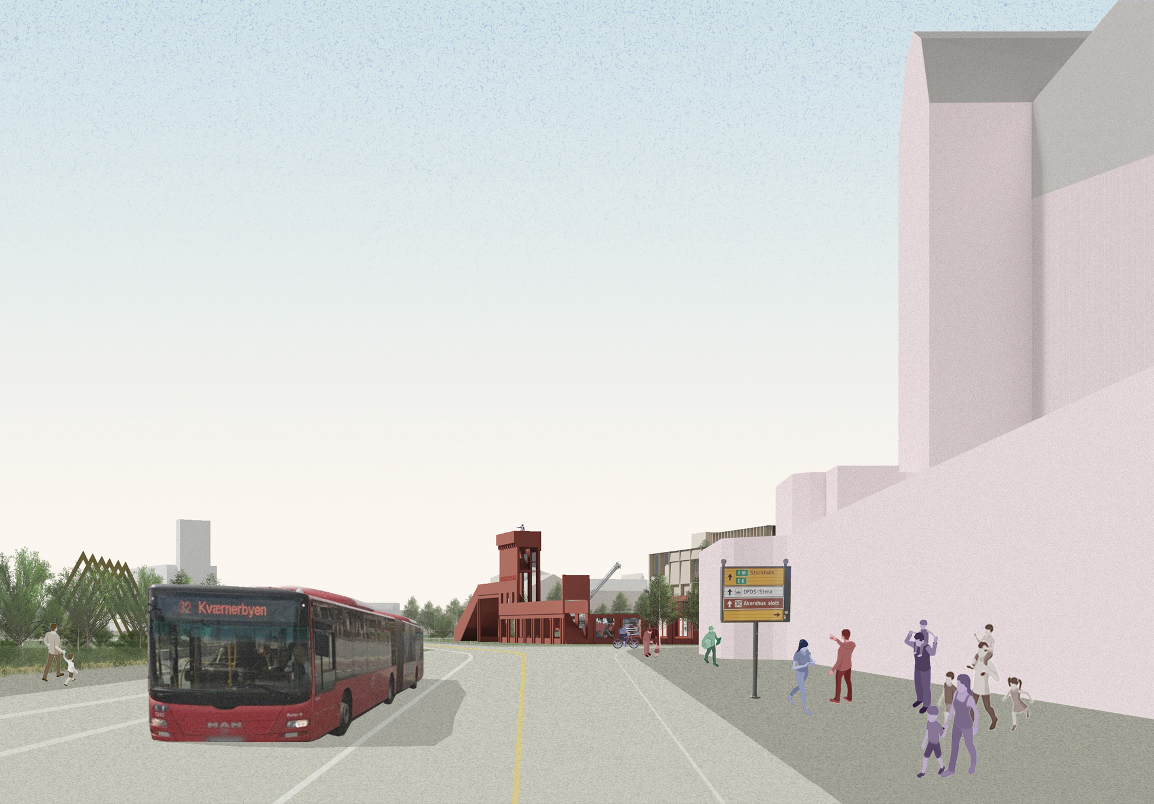
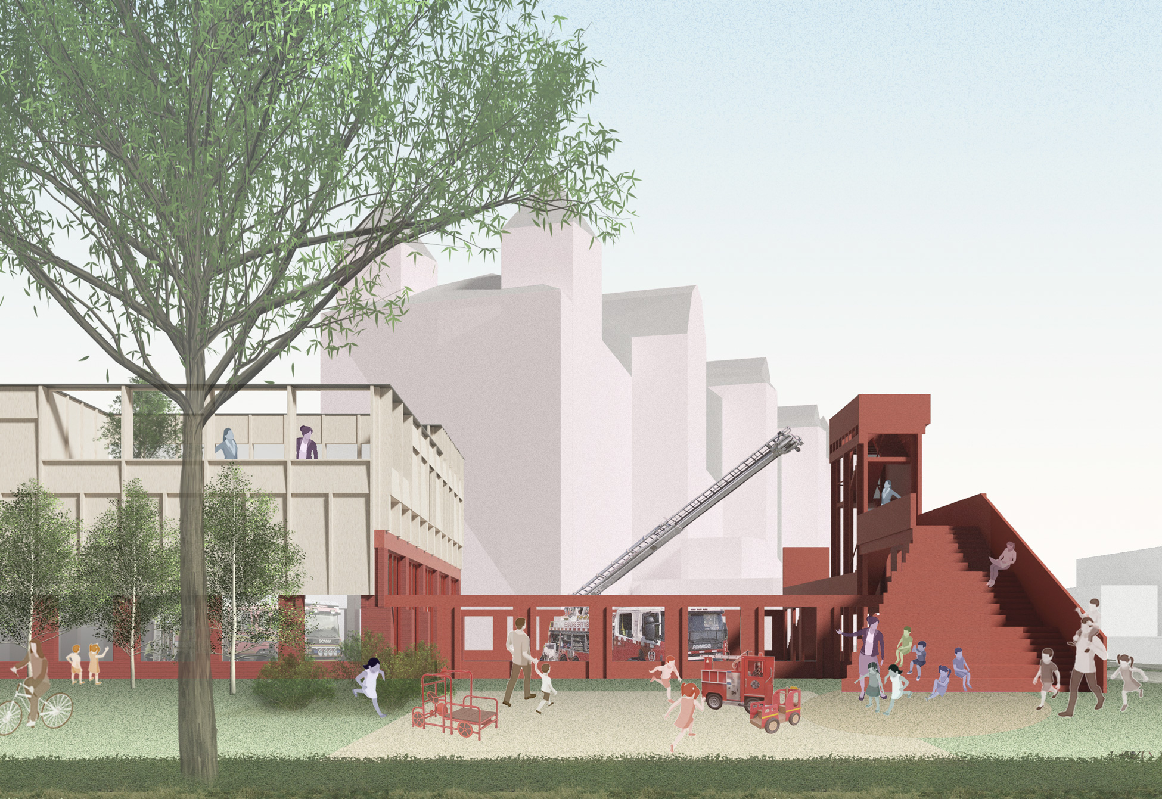

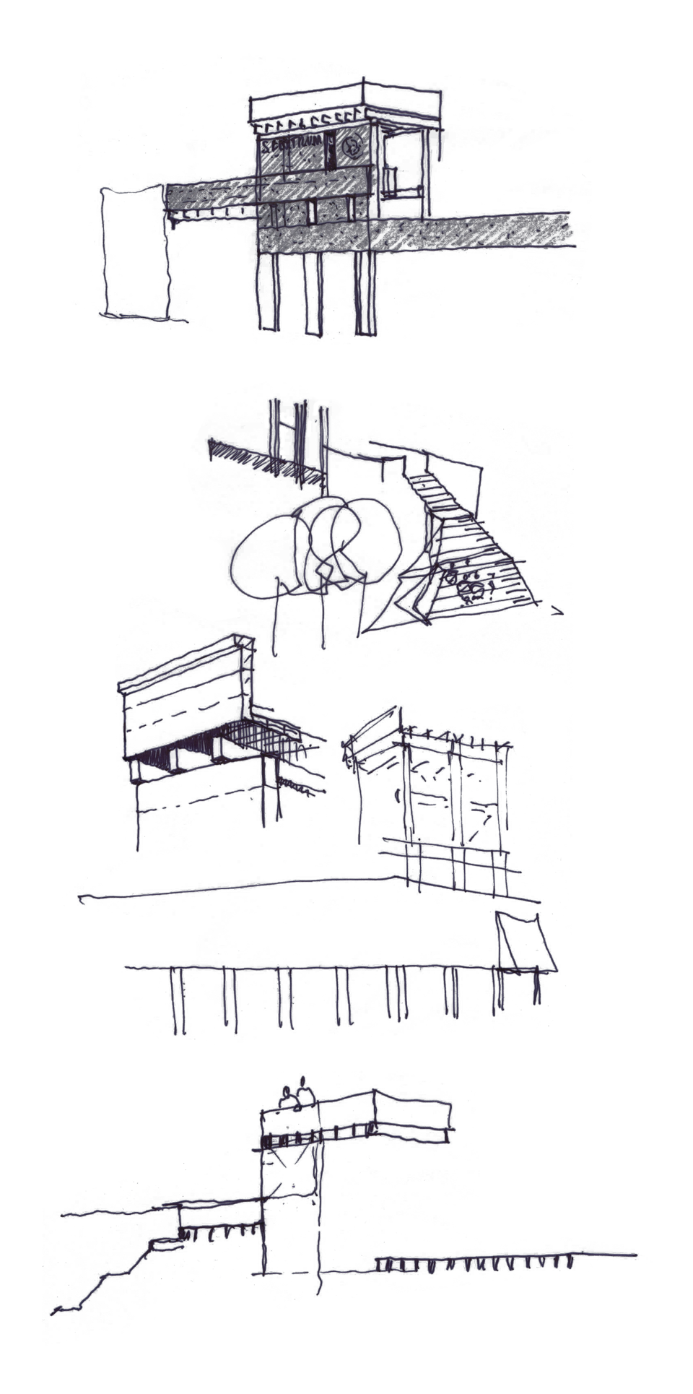
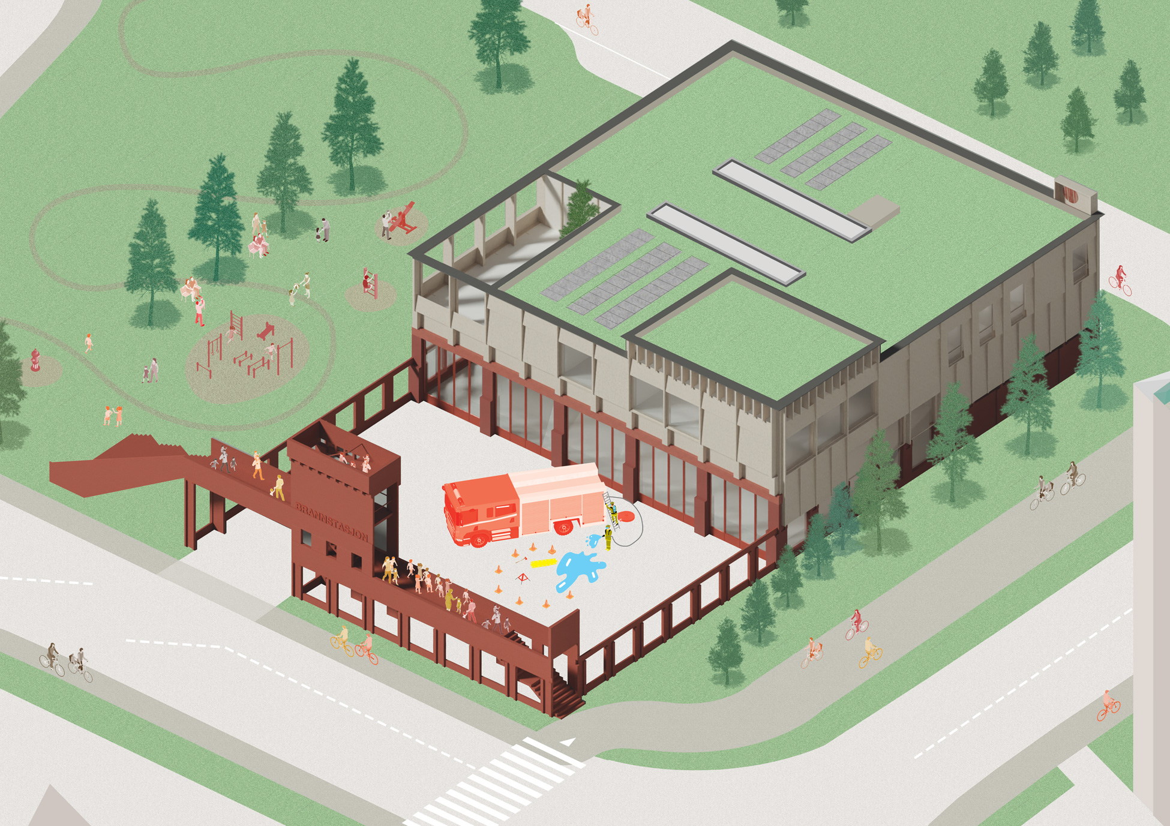
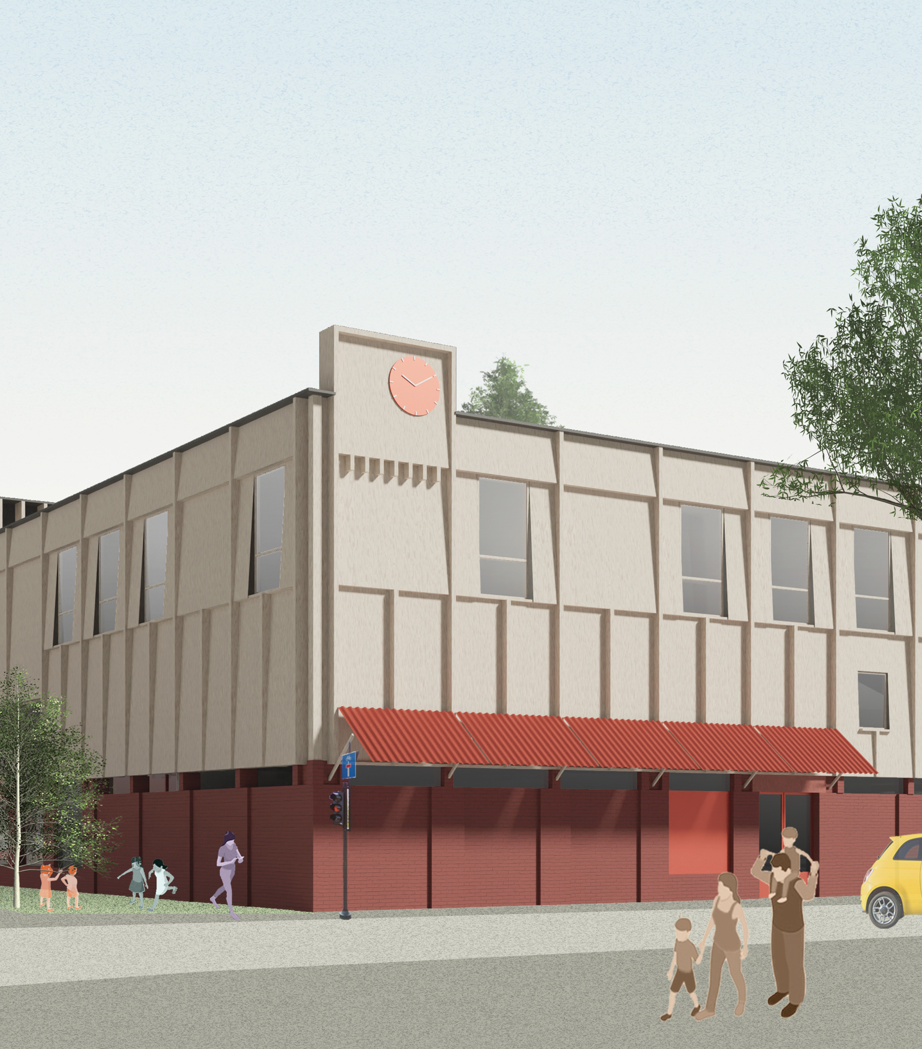

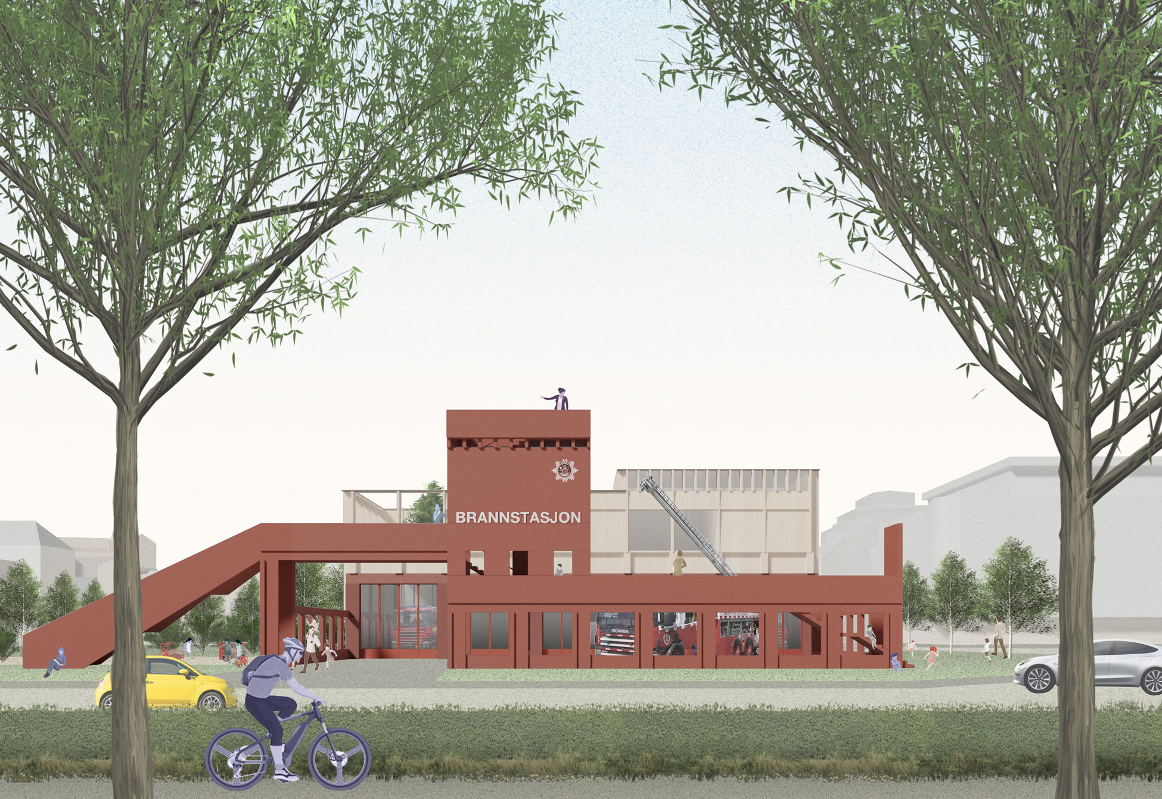

Our competition entry for this prominent new building sought to create a civic contribution to the city that allowed the carefully controlled private fire station to act as a public building.
A ‘facade’ abstracted from some of the more prominent fire stations across the city becomes an extension of the public realm allowing people to climb up and access views across the harbour and down to the fire station forecourt.
The main station building sits behind this forecourt which acts as a new ‘public’ square, a functional space but also one that can be used for educational demonstrations and events. The building is designed to be entirely constructed from wood with an expression that maintains the logic of timber construction but nods towards the tradition of the more classical heavyweight masonry buildings of civic infrastructure.
