Foundry Hotel
This new-build hotel sits on a site adjacent to the Grade 2-listed former Whitechapel Bell Foundry buildings. The scheme comprises and houses an 100-room hotel with a public restaurant and bar and workspace at ground and first floors. The building is of brick and cast metal in a nod to the listed building and its significant history of use. It is a robust building, befitting of the industry that has occurred on the site since the 18th century, but with small details that soften and add interest: green canopies over the ground floor windows reference the striking roofs of the historic foundry, corbelled brickwork nods to the vernacular details of the existing building, and each of the materials has been carefully selected to give the building a sense of mass, relief and character, without detracting from the original historic building.
The building seeks to once again draw attention to the historic foundry complex. Over its 300-year history on the site, the historic building has become rather lost in the wider cityscape of Whitechapel Road. Whereas before the houses fronting onto the high street were comparatively large and grand, today they are swamped by taller and taller buildings. The six-storey new-build, with bellcote on the roof, provides a backdrop to the historic building; a signpost and invitation to those on the high street that something far more interesting lies within.
The scheme was developed through a lengthy pre-application and consultation process. After a rigorous planning process the scheme was consented following a Public Inquiry in combination with works to create a mixed-use public arts scheme in The Bell Foundry.
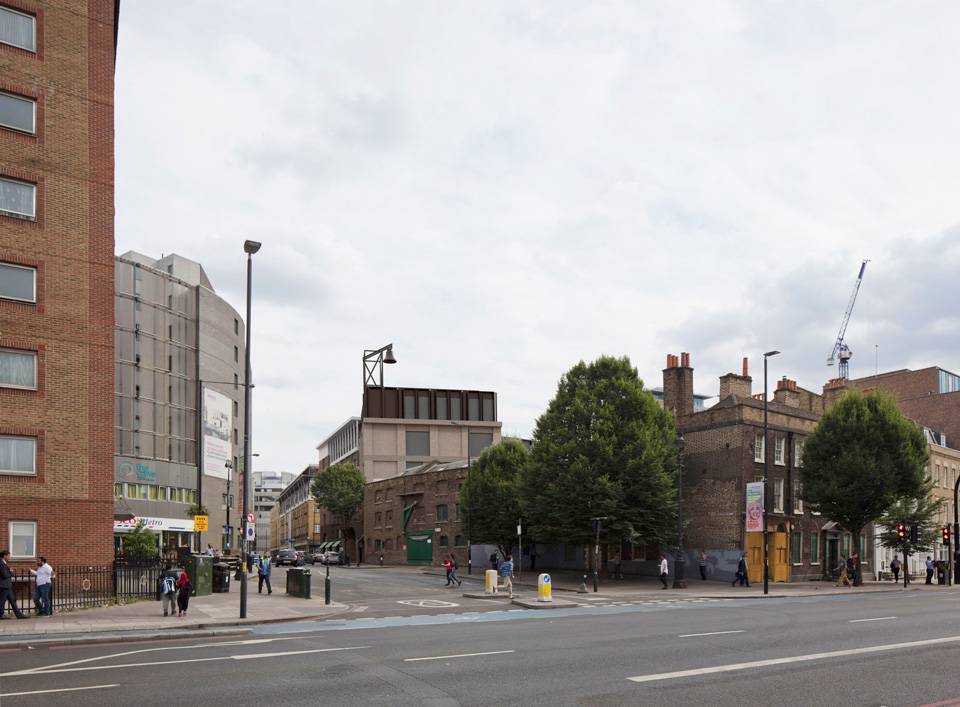


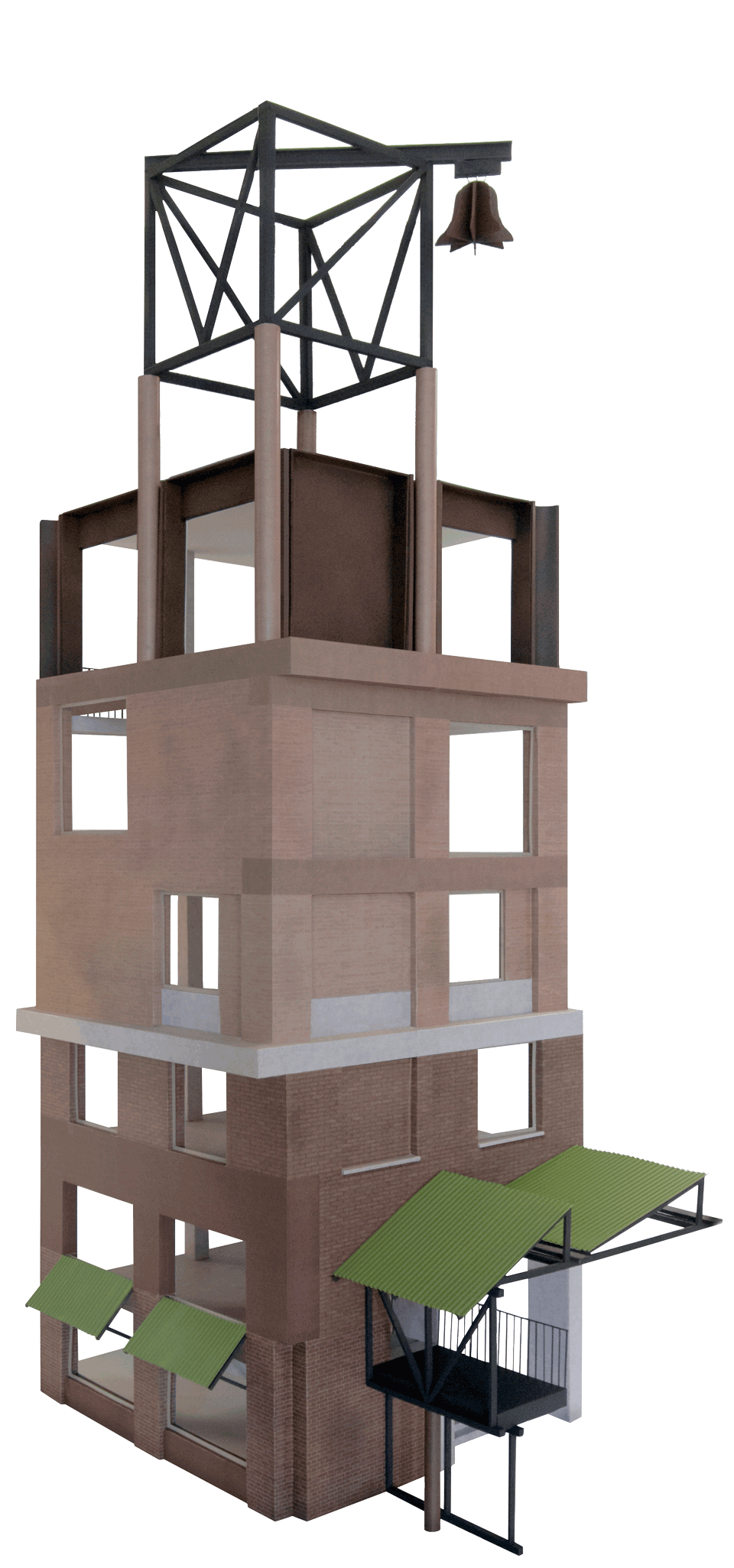


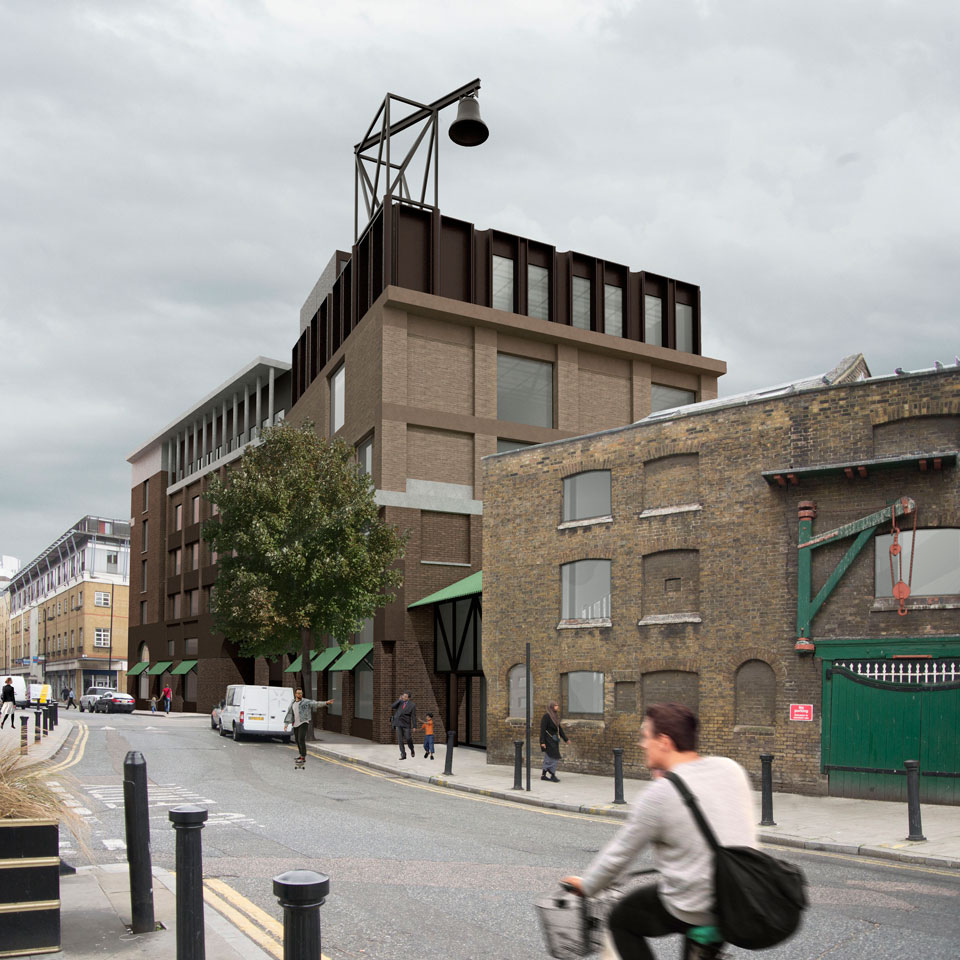
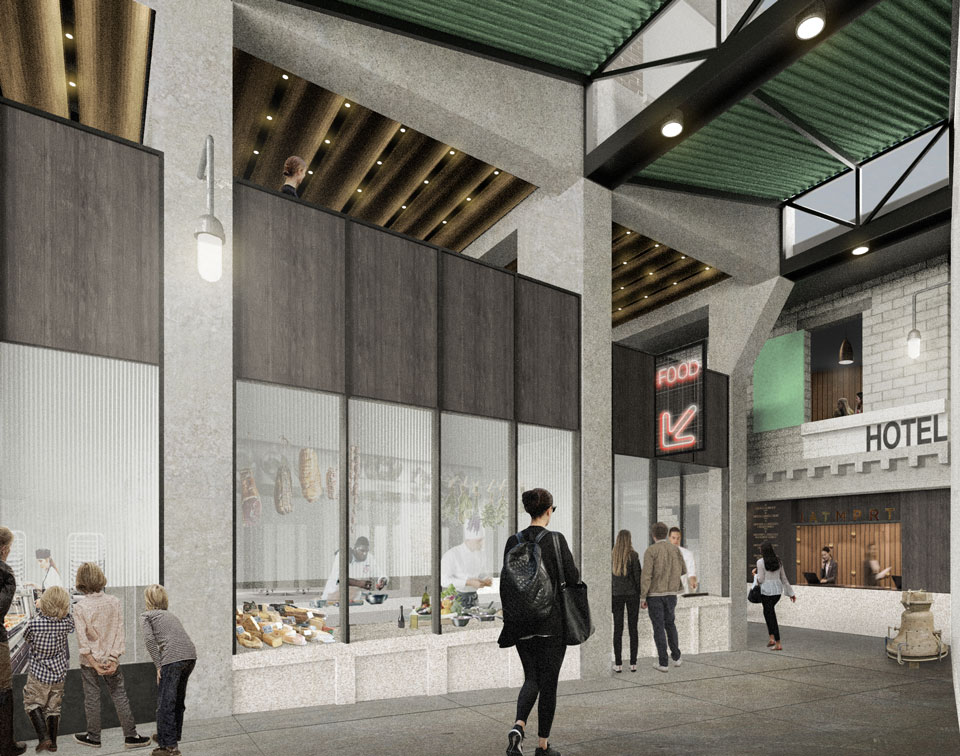
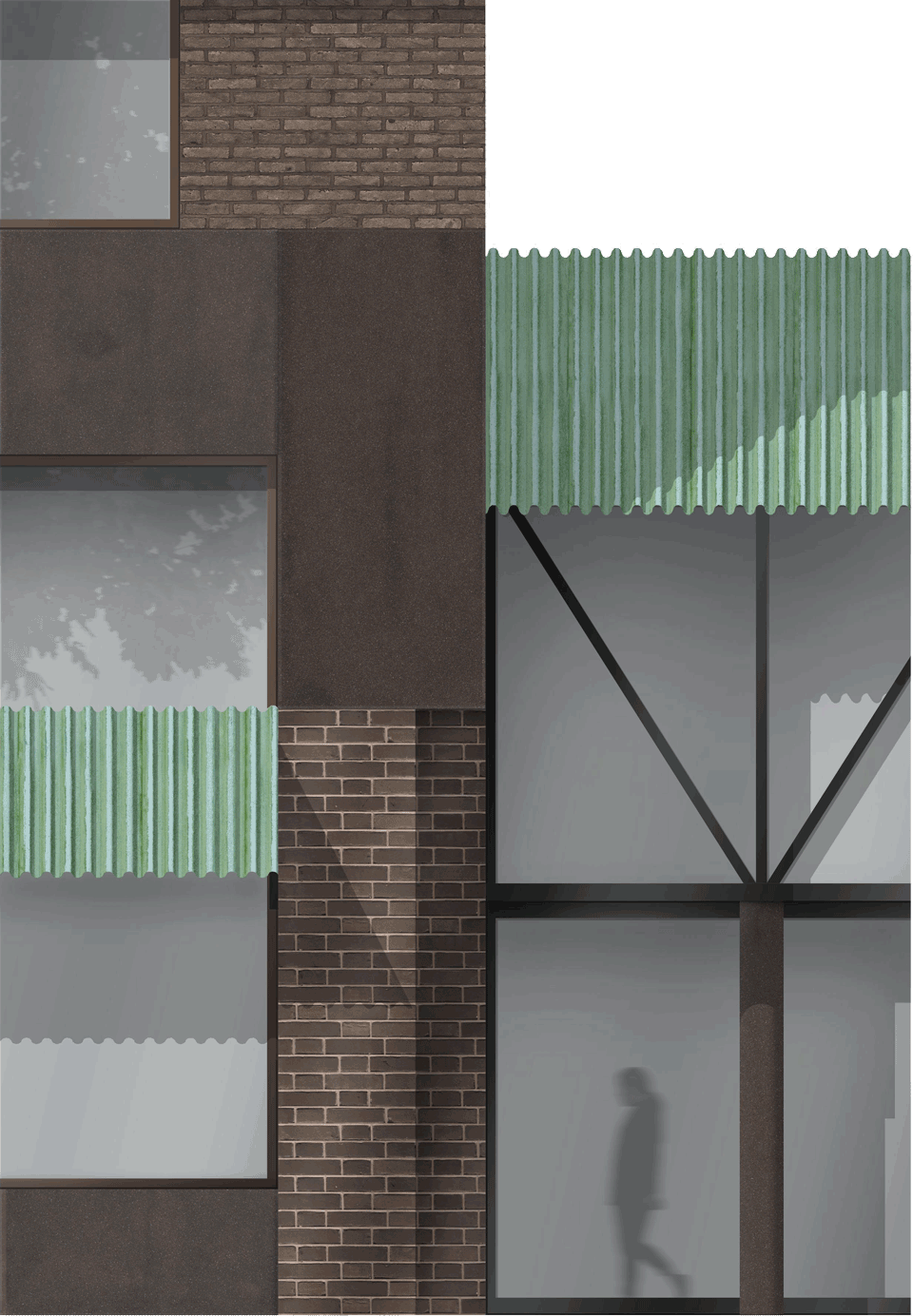
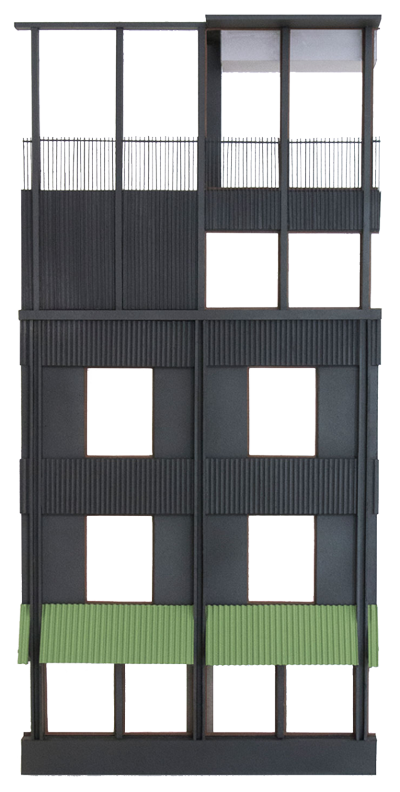


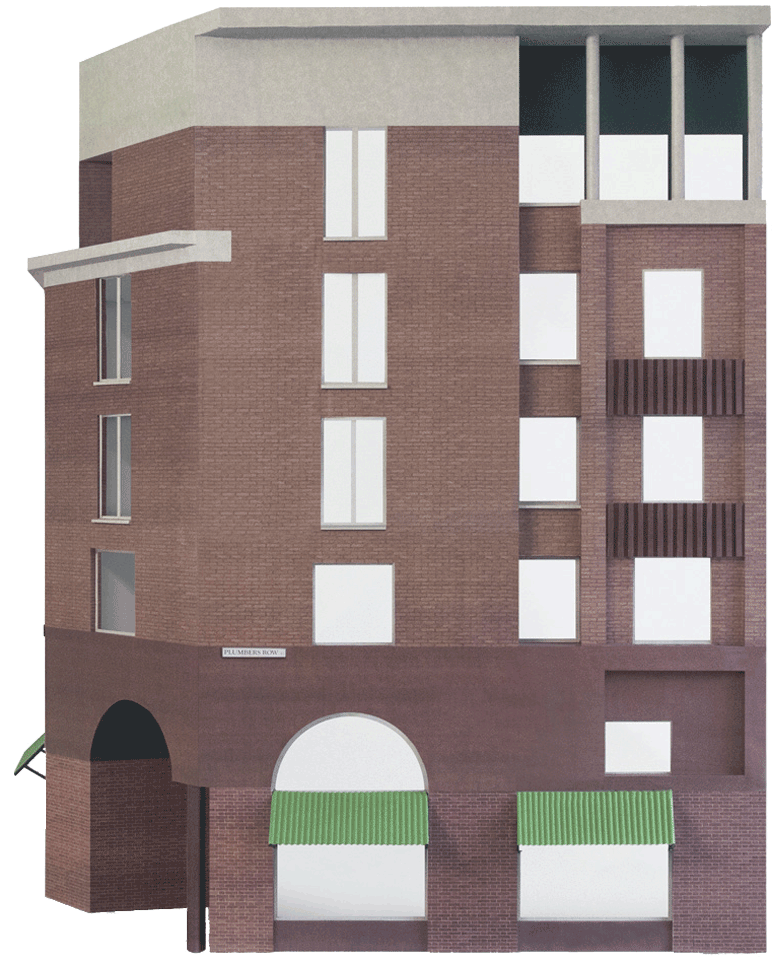

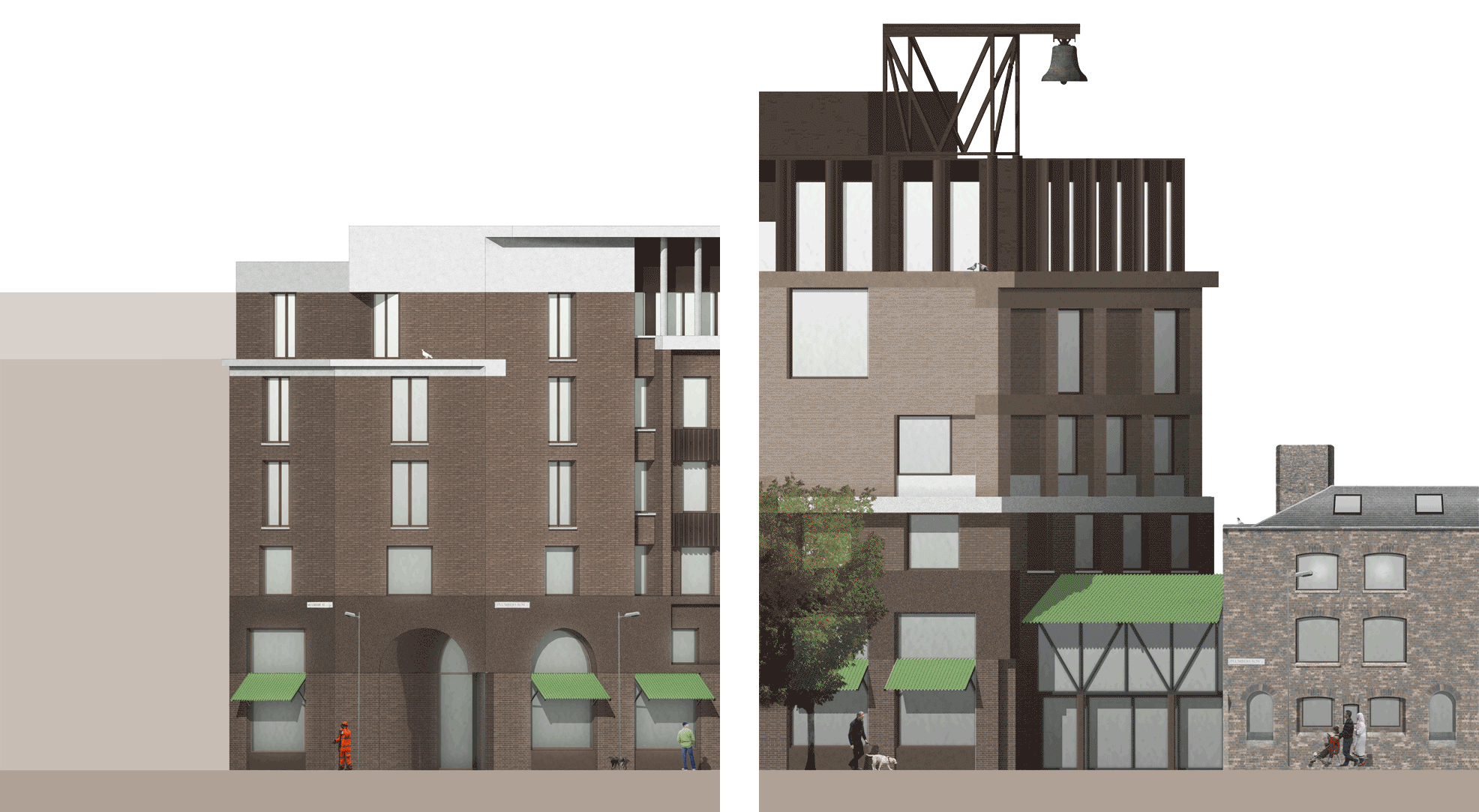
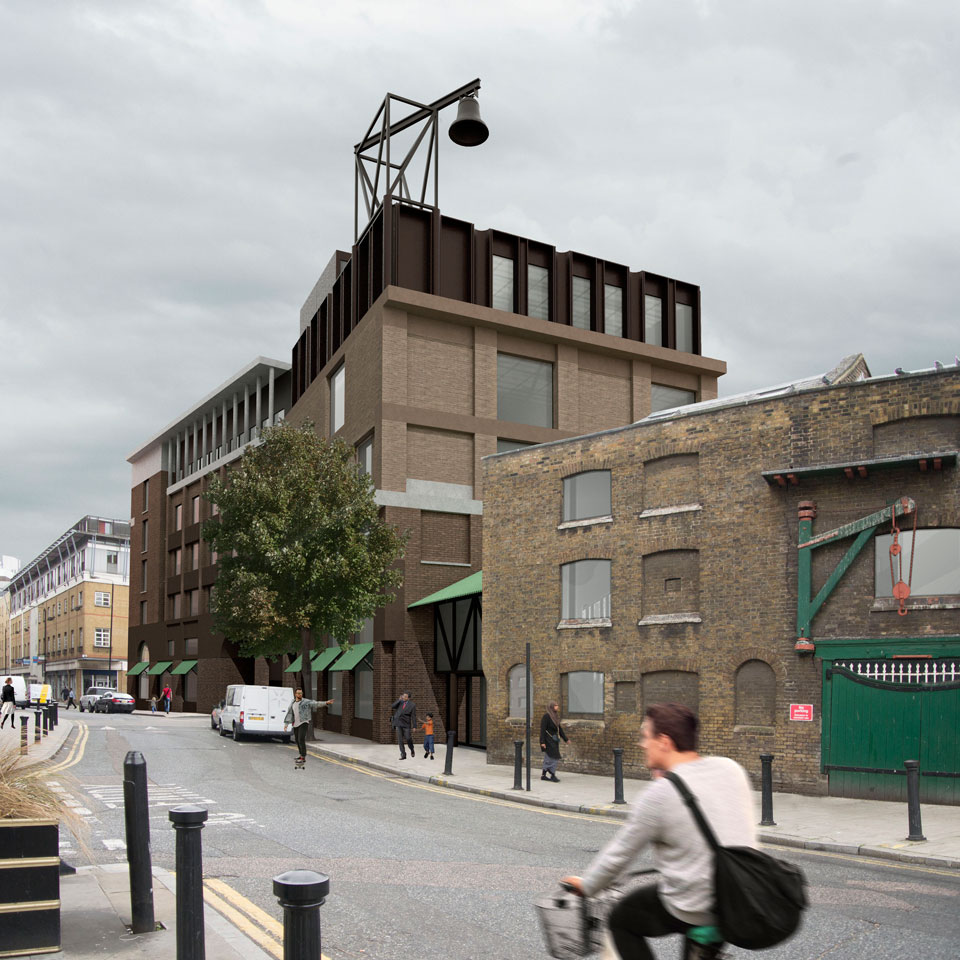
This new-build hotel sits on a site adjacent to the Grade 2-listed former Whitechapel Bell Foundry buildings. The scheme comprises and houses an 100-room hotel with a public restaurant and bar and workspace at ground and first floors. The building is of brick and cast metal in a nod to the listed building and its significant history of use. It is a robust building, befitting of the industry that has occurred on the site since the 18th century, but with small details that soften and add interest: green canopies over the ground floor windows reference the striking roofs of the historic foundry, corbelled brickwork nods to the vernacular details of the existing building, and each of the materials has been carefully selected to give the building a sense of mass, relief and character, without detracting from the original historic building.
The building seeks to once again draw attention to the historic foundry complex. Over its 300-year history on the site, the historic building has become rather lost in the wider cityscape of Whitechapel Road. Whereas before the houses fronting onto the high street were comparatively large and grand, today they are swamped by taller and taller buildings. The six-storey new-build, with bellcote on the roof, provides a backdrop to the historic building; a signpost and invitation to those on the high street that something far more interesting lies within.
The scheme was developed through a lengthy pre-application and consultation process. After a rigorous planning process the scheme was consented following a Public Inquiry in combination with works to create a mixed-use public arts scheme in The Bell Foundry.
